NOTICE OF MEETING
Notice is hereby
given, in accordance with the provisions of the Local Government Act 1993 that
a Meeting of Singleton Council will
be held in the Council Chambers, Queen Street
Singleton, on Monday 21 December
2009, commencing at 5:30 pm.
EMERGENCY EVACUATION FOR COUNCIL MEETINGS HELD IN
THE COUNCIL CHAMBERS
In case of an emergency, for example a fire, please
evacuate the building via the marked exit doors (Mayor points to the doors).
The order to evacuate may be signified by an alarm siren or by a Council
officer or myself. Please proceed to the
green “emergency assembly area” signs either near the cycleway on Queen Street (Mayor points in direction of Queen Street)
or at the other side of the carpark towards the Gym & Swim (Mayor points again). An instruction to evacuate to a marked area
should be followed without delay to assist Council in ensuring the Health and
Safety of all staff and visitors.
AGENDA PAGE
Apologies
Confirmation of Minutes
1. 23/11/09
Mayoral Minute
Disclosures
and Declarations of Interest
Withdrawal
of Items and Late Items of Business
Presentation Item
No. 13/09
1. Xstrata
Coal - Presentation Crossroads
Road Safety Program
Public
Access Session
Executive Manager
Strategy & Governance Report No. 33/09
1. Draft
Code of Meeting Practice
2. Proposed
Changes to Locality Boundaries at Hunterview
3. Singleton
Golf Club Cooperative Ltd.
4. Conference
Report - Cr Lee Gallagher
Director Corporate
and Development Services Report No. 28/09
1. Meeting
Dates to Note
2. Monthly
Investments
3. Revision
of Sale Prices
Residue Lots Pinnacle Stage 4
Director Operations
Report No. 11/09
1. Neighbourhood
Safer Places (Bush Fires)
2. Singleton
Council Aged and Disability Care Facility Working Group Meeting - 26 November
2009
Manager Planning
& Development Report No. 15/09
1. Draft
Environmental Noise Policy
2. SA40/2008
- Subdivide 1 lot into 2
3. SA6/2009
- 446 Lot Staged Residential Subdivision
Manager Community
Services Report No. 14/09
1. Regional
and Local Community Infrastructure Program - Strategic Projects Round 2 -
2009-2010
2. Samaritans
Supporting Children with Additional Needs Funding Agreement
Manager Library Report
No. 5/09
1. Acceptance
of Community Archives
2. Satisfaction
With Library Service Survey
3. Library
Programs & Events
Manager
Parks
and Facilities Report No. 20/09
1. Burdekin Park Flying Foxes - Impacts on Other
Councils and Legal Options Available
2. Tender
for the Preparation, Detail Design, Construction of Rural Fire Sheds and
Associated Site Works at Glendonbrook and Mt Olive
Manager Water and
Waste Report No. 16/09
1. Water
Five Year Capital Works Program
2. Sewer
Five Year Forward Capital Works Program
Manager Design and
Contracts No. 16/09
1. Rosella Street
Land Sale
Questions of Which
Notice Has Been Given Report No. 26/09
1. Questions
of Which Notice Has Been Given
Questions
Without Notice in Writing
Committee of the Whole

…………………………………………..
GENERAL
MANAGER
Singleton
Council’s Vision Statement is:
“Singleton. A progressive community of excellence and
sustainability”
Singleton
Council’s Mission Statement is:
“To provide quality services to the community in an
efficient and friendly manner encouraging responsible development”
Singleton Council’s
Core Values are:
|
|
Value
|
Definition
|
|
·
|
Service
|
Putting the needs of customers first and achieving
excellence in customer service;
|
|
·
|
Consistency
|
Having a professional approach to work with the
highest ethical standards and a businesslike manner across the organisation;
|
|
·
|
Focus
|
Maintaining a clear focus on the vision and agreed
goals;
|
|
·
|
Respect
|
Earning and retaining the respect of the community;
|
|
·
|
Pride
|
General pride in works and services;
|
|
·
|
Communication
|
Excellence in communications;
|
|
·
|
Achievement
|
Developing a well trained, motivated and focussed
staff and elected Council;
|
|
·
|
Equity
|
Being a fair and equitable employer and provider of
services;
|
|
·
|
Reliance
|
Ensuring that the community, elected Council and
staff can rely upon each other;
|
|
·
|
Commitment
|
Displaying commitment and cohesion between community,
elected members and staff;
|
|
·
|
Efficiency
|
Services provided by the organisation are to be
carried out with the efficient allocation of resources;
|

COUNCIL POLICY
Council adopted a Code of Conduct
which provides details of statutory requirements
and gives guidance in respect of the way in which pecuniary and conflict of
interest issues should be approached.
Generally, the policies refer to the
following issues:
1. Councillors
are under an obligation at law to disclose any interest they may have in any
matter before the Council and to refrain from being involved in any
consideration or to vote on any such matter.
2. Councillors
must disclose any interest in any matter noted in the business paper prior to
or at the opening of the meeting.
3. The
nature of the interest shall be included in the notification.
4. Councillors
shall immediately and during the meeting disclose any interest in respect of
any matter arising during the meeting which is not referred to in the business
paper.
5. All
declarations of interest shall be recorded by the General Manager.
6. All
disclosures of interest shall as far as is practicable be given in writing.
7. Any
member having an interest, other than a non-pecuniary non-significant interest,
shall leave the meeting and remain absent while the subject of the interest is
being considered by Council.
8. The
meeting shall not discuss any matter in which a councillor has an interest
while the councillor is present at the meeting.
|
SINGLETON COUNCIL
|
Meeting of Singleton Council - 21 December 2009
|
|
|
|
|
|
Presentation
Item No. 13/09
|
|
|
|
|
1.
|
Xstrata Coal
- Presentation Crossroads Road
Safety Program
Author: Henry Wilson
|
FILE: 06/0171
|
|
Mr Paul Hagarty, Xstrata Coal will give a
presentation on the Crossroads Road Safety Program
|
|
AT-1View
|
Crossroads
Young Driver Awareness Program
|
1 Page
|
|
Attachment 1
|
Presentation Item No. 13/09
|
|
Crossroads Young Driver
Awareness Program
|
Xstrata Coal - Presentation Crossroads Road
Safety Program
|
|
|
|


|
SINGLETON COUNCIL
|
Meeting of Singleton Council - 21 December 2009
|
|
|
|
|
|
Executive
Manager Strategy & Governance Report No. 33/09
|
|
|
|
|
1.
|
Draft Code of
Meeting Practice
Author: Henry Wilson
|
FILE: POL/1014
|
|
Executive
Summary:
The draft revised Code of Meeting
Practice was placed on public exhibition on 12 October, 2009. The revised Code was to make provision for
the Council Meeting changes to occur from 1 January, 2010 and other
administrative refinements.
No public comment was received on the
draft code by the closing date of 27 November, 2009.
There are, however, some further administrative
changes proposed as a consequence of recent Council decisions/actions and
these are detailed as follows:
1. Deletion
of references to Ward Forums – Part l – Public Access – Clause 4;
2. Clause
2.3 – Part A altered to provide for Council inspections to be conducted at
4.30pm on Thursday prior to Council Meeting.
This second change proposed is put
forward to ensure effective decision making and to enable Councillors to
obtain comprehensive and balanced information in a sensible timeframe. Such an approach will afford Councillors
proper time to consider all aspects of a matter before a decision is made and
avoid instances of last minute information and undue pressures in the
process.
It is also proposed to submit a further
report to Council shortly to consider improved procedures for presentations
and public access. These initiatives
will be focussed on ensuring community access to Council as well as improving
the flow of information to Councillors for decision making.
Council should now formally adopt the
draft Code, with the two administrative changes as detailed in this report,
in accordance with Section 362 of the Local Government Act, 1993. Given the timings of the festive and new
year season a Council Meeting on the first Monday in January will not be
achievable. Therefore public notice
should be given of only one Council Meeting on 18 January, 2010.
|
|
RECOMMENDED that :
1. The draft
Code of Meeting Practice, with the administrative changes relative to Public
Forums and Inspection times as detailed in this report, be adopted by Council
in accordance with Section 362 of the Local Government Act, 1993;
2. Public notice be
given that the first Council Meeting in 2010 will be on Monday, 18 January,
2010, commencing at 5.30pm..
|
Attachments
|
AT-1View
|
Code of
Meeting Practice
|
33
Pages
|
|
Attachment 1
|
Executive Manager Strategy
& Governance Report No. 33/09
|
|
Code of Meeting Practice
|
Draft Code of Meeting Practice
|
|
|
|




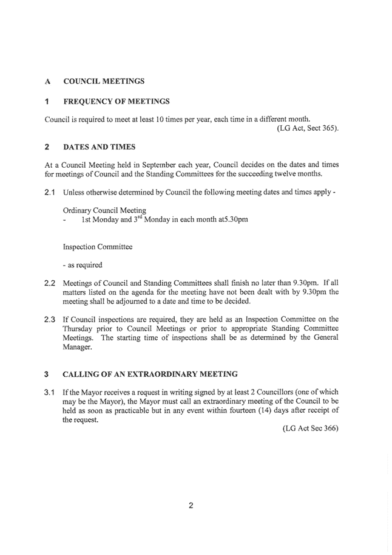
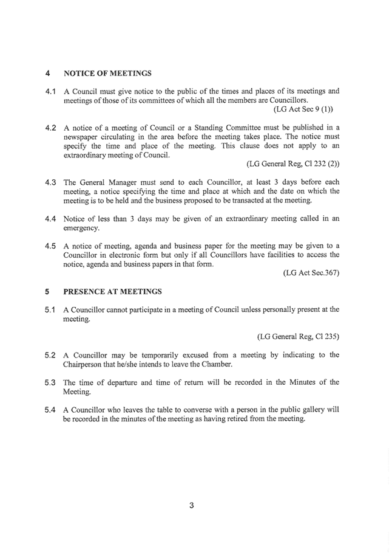
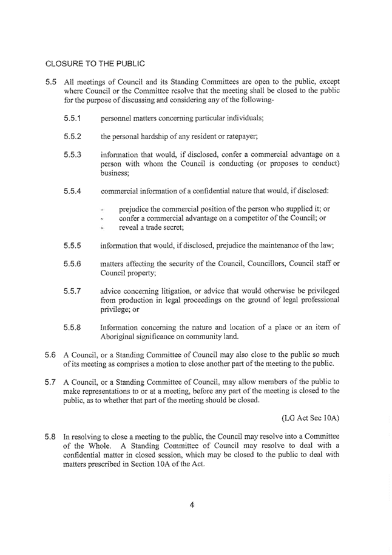
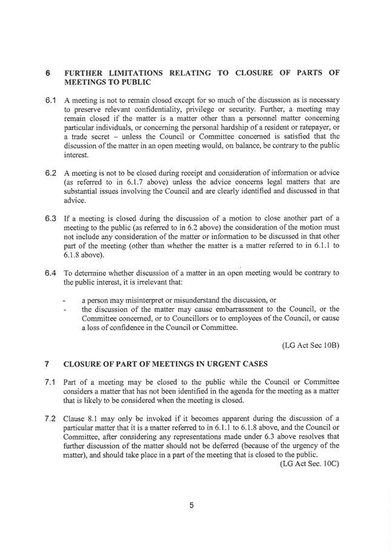
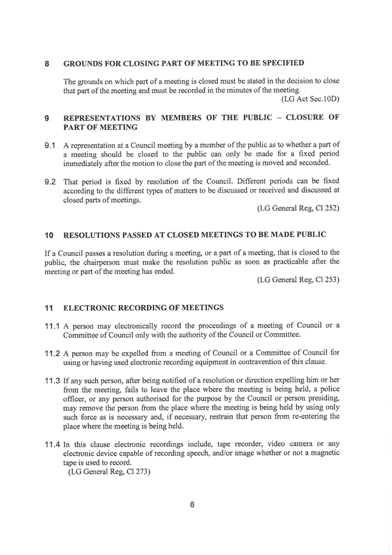
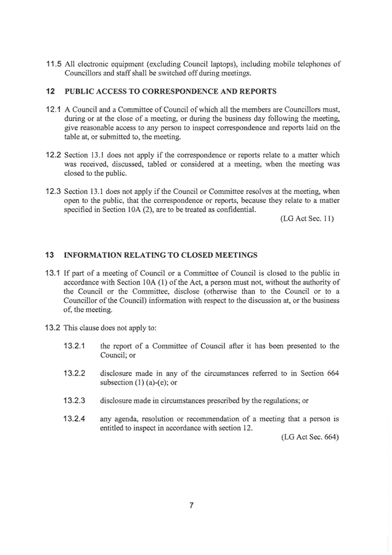
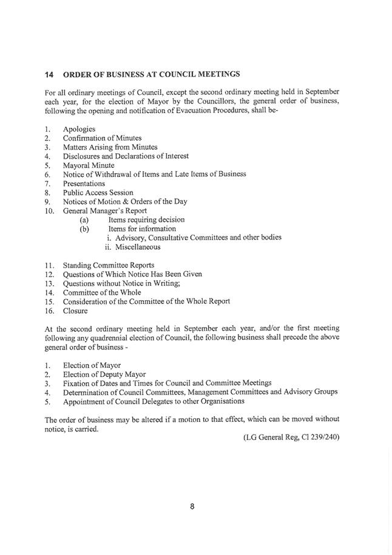
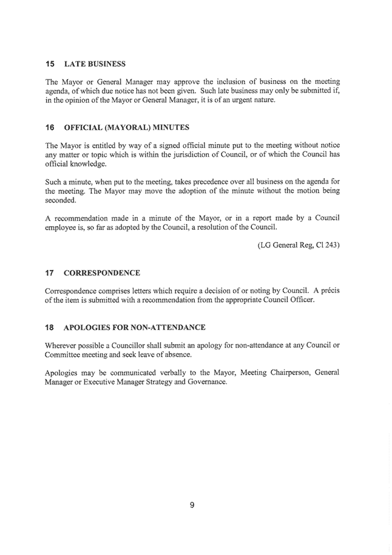
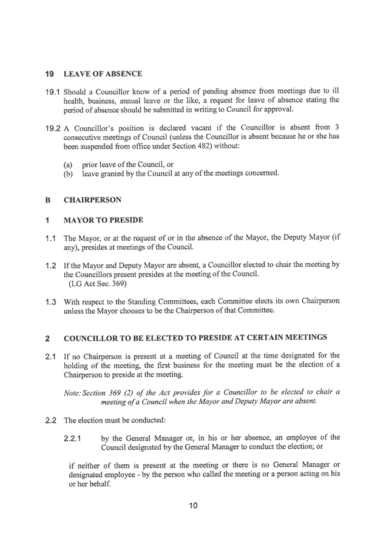
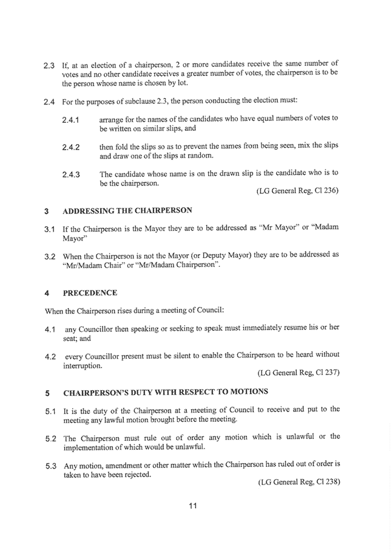
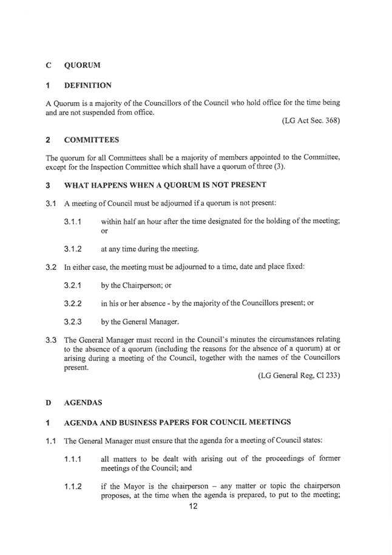
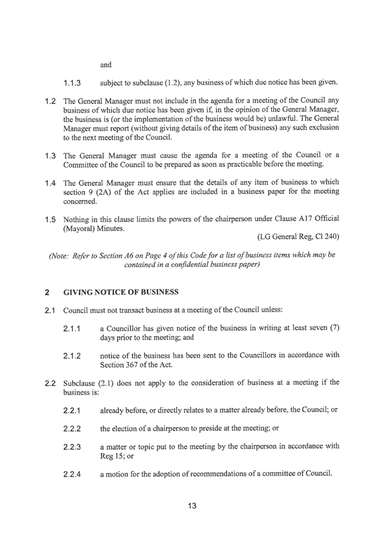
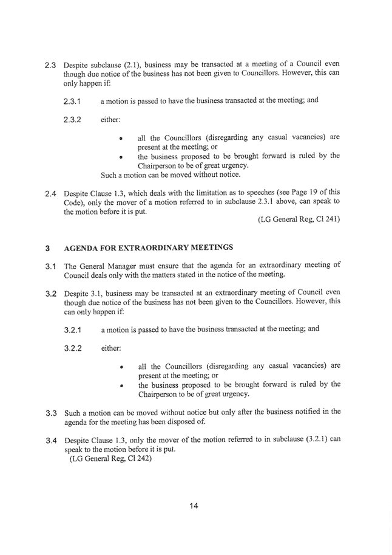
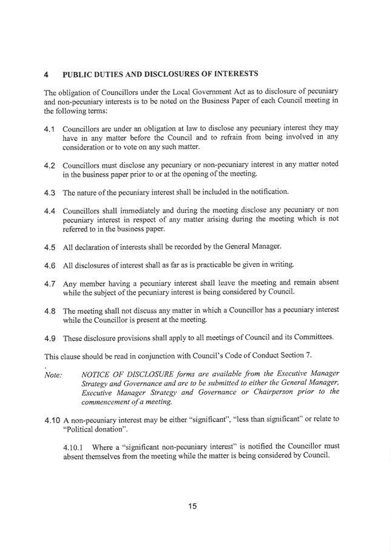
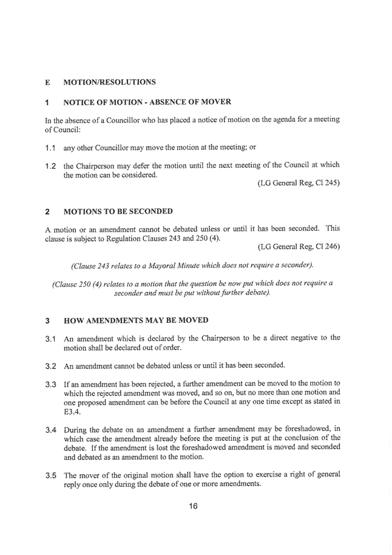
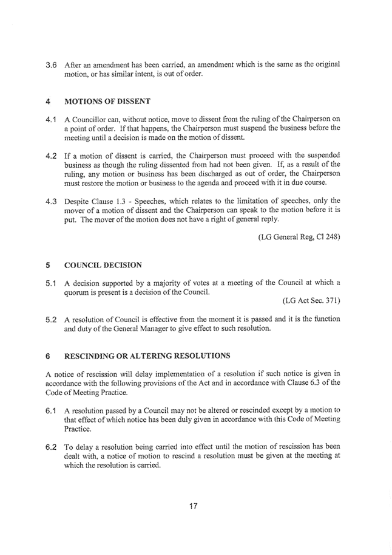
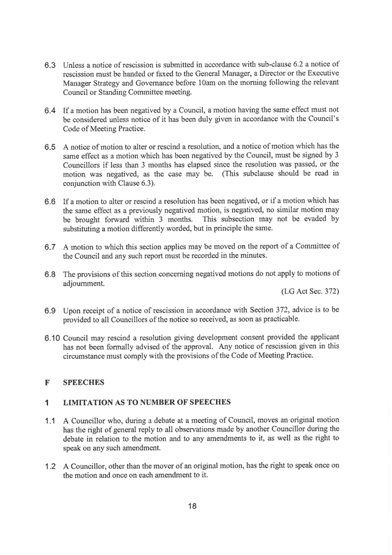
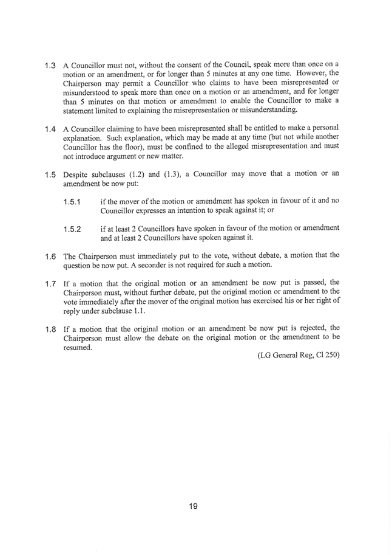
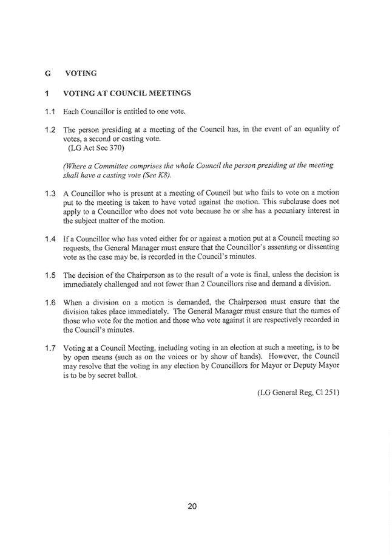
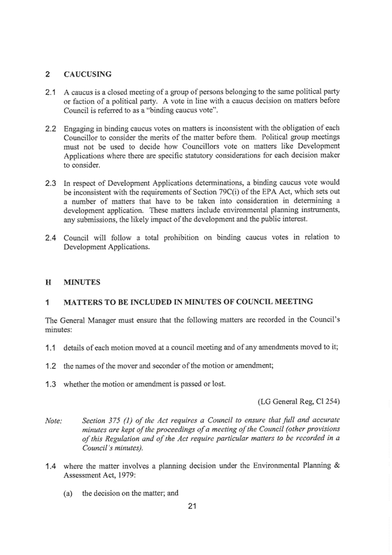
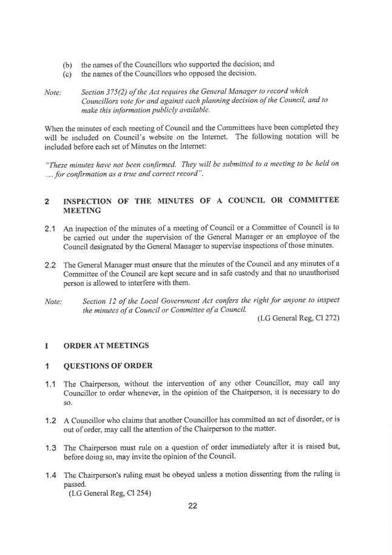
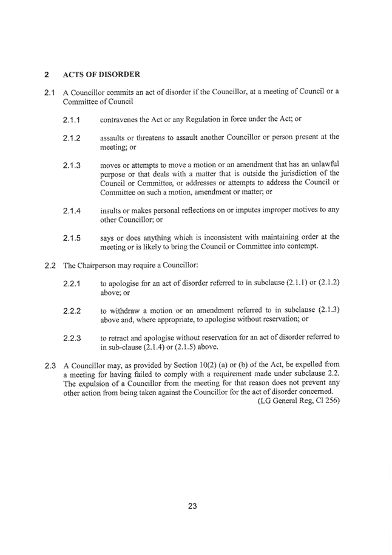
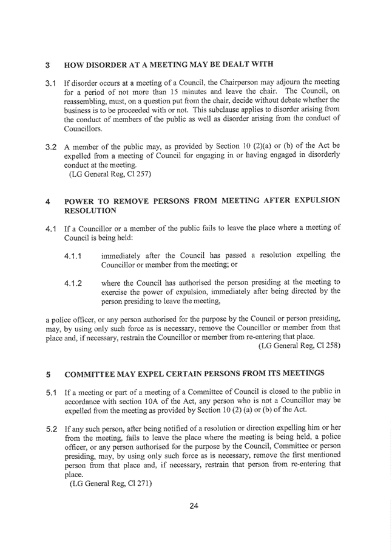
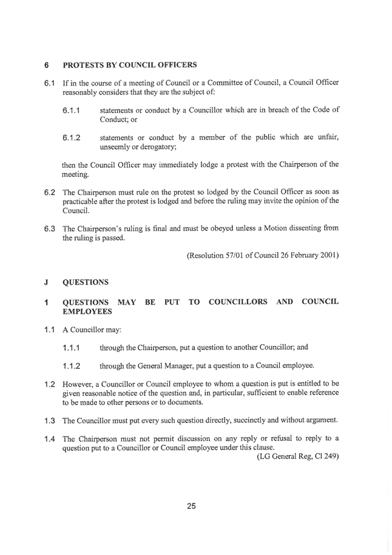
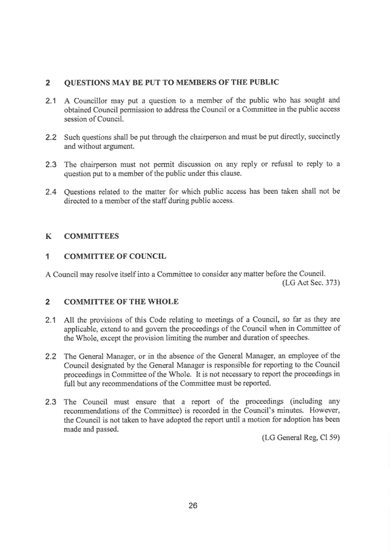
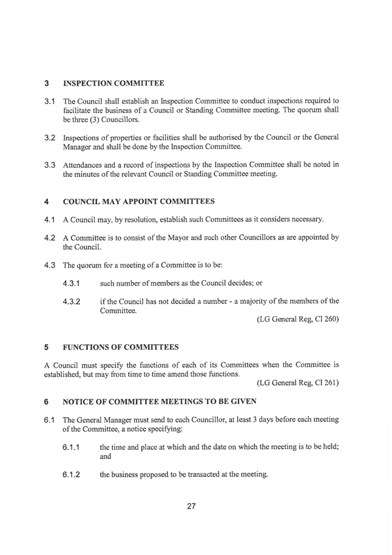
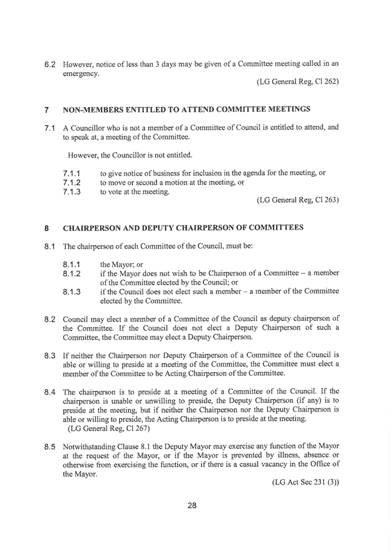

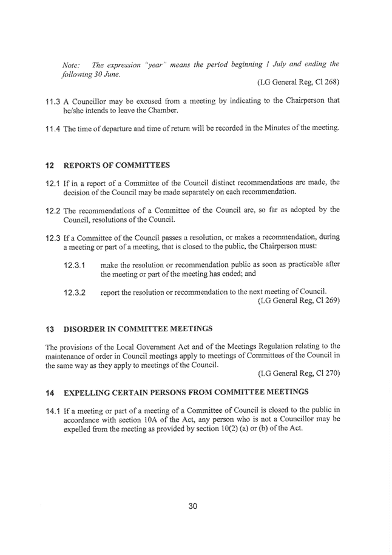
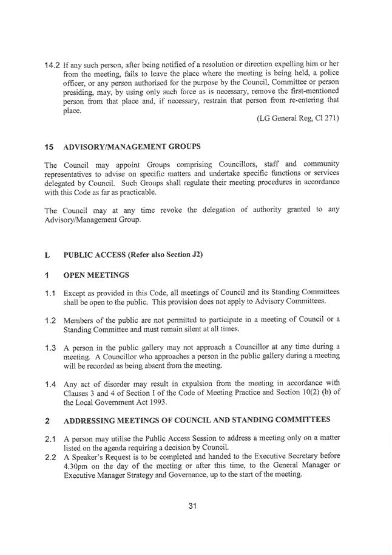
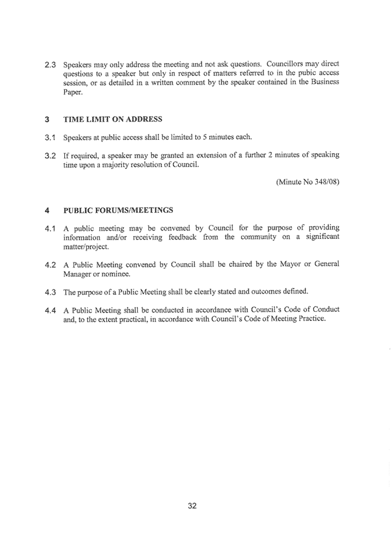
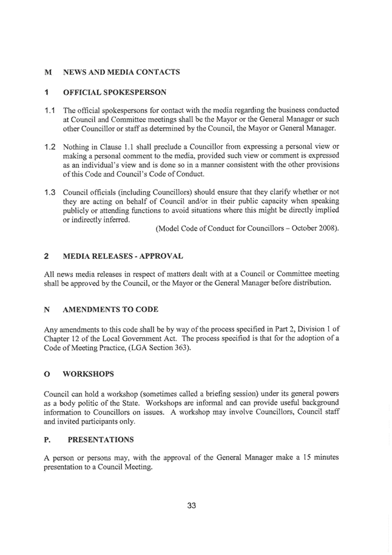
|
SINGLETON COUNCIL
|
Meeting of Singleton Council - 21 December 2009
|
|
|
|
|
|
Executive
Manager Strategy & Governance Report No. 33/09
|
|
|
|
|
2.
|
Proposed
Changes to Locality Boundaries at Hunterview
Author: Ken Horner
|
FILE: 01/0281
|
|
Executive
Summary:
It is considered that the Hunterview
Locality boundary should be extended to reflect the future residential
development potential of the Hunterview suburban area. This will avoid future confusion regarding
postal addresses in that area.
|
Background:
Development
of the newly zoned residential areas at Hunterview is commencing. Currently these extend into different
Localities. Localities are included in
residential postal addresses.
In
effect, the new development forms an extension of the Hunterview suburb. It may save confusion in the future if the
Hunterview Locality boundary were extended to incorporate the development area
which will form a natural extension to the Hunterview suburb.
Proposed Boundary Changes:
It is
proposed to extend the boundary of the Hunterview Locality to incorporate the
residential development areas of Bridgman Ridge, Huntergreen and Burbank Crescent. These are currently included in the Wattle
Ponds, Fern Gully and Dunolly Localities, as shown in the map appended as Attachment
1.
Two
parcels of land in addition to the residential zoned land (outlined in yellow)
have also been included in the extension to rationalise the boundary. The parcel on Pioneer Road is included to avoid having
a different postal address on the northern side of the road, and the parcel on
the Hunter River bank is included because the
adjoining land in the same ownership (through which access is obtained) is
zoned for residential development.
Legislation:
Locality boundaries are established under
the Geographical Names Act 1966. Application to vary the boundaries is made
through the NSW Department of Lands’ Geographical Names Board.
Consultation:
Since the Locality boundary affects the
postal address, comments from Australia Post were sought on this proposal last
August. Receipt of Council’s letter was acknowledged in a telephone call,
however, no written response has been received.
If the Geographical Names Board resolved to
support an application, there is a formal public exhibition process under the
Act. This involves publication of
notices in the Government Gazette and a local newspaper, with a one month
response period.
Conclusions:
It is considered that the Hunterview
Locality boundary should be extended to reflect the future residential
development potential of the Hunterview suburban area. This will avoid future confusion regarding
postal addresses in that area.
|
RECOMMENDED that Council lodge an application with the
Geographical Names Board to extend the Hunterview Locality boundary as
depicted in the attached map (Attachment 1).
|
Attachments
|
AT-1View
|
Proposed
changes to boundaries
|
1 Page
|
|
Attachment 1
|
Executive Manager Strategy
& Governance Report No. 33/09
|
|
Proposed changes to boundaries
|
Proposed Changes to Locality
Boundaries at Hunterview
|
|
|
|

|
SINGLETON COUNCIL
|
Meeting of Singleton Council - 21 December 2009
|
|
|
|
|
|
Executive
Manager Strategy & Governance Report No. 33/09
|
|
|
|
|
3.
|
Singleton
Golf Club Cooperative Ltd.
Author: Henry Wilson
|
FILE: 06/0181
|
|
Executive
Summary:
At the Council Meeting of 26 October,
2009, a report was considered detailing recent discussions with Singleton
Golf Club Co-operative Ltd. Regarding, inter alia, current site issues and
difficulties being experienced in site maintenance. Of particular concern to the Club was the
poor condition of the car park area and the impact this was having on members
and customers.
Council at the October Meeting resolved:
1. Authority be given to the General
Manager to undertake preliminary discussions with the Singleton Golf Club
Cooperative Ltd. To assess potential financial assistance; and
2. The preliminary discussions be reported
back to Council for further consideration.
These preliminary discussions have now
been completed and are detailed in the balance of this report.
|
Background:
The golf
clubhouse, a large part of the golf course and half of the car park are
situated on Crown land. The balance of
the carpark area and adjoining open space onto Boundary Street is owned in fee
simple by the Golf Club and is zoned 2 Residential (see attached Plan).
Discussions
with the Club centred on the resealing of the car park area and marking for
which an estimate of $14,000 has been obtained.
Council
has assisted sporting bodies previously and in particular the Singleton Rugby
Club where a grant was made by Council and secured on the basis for repayment
if the Rugby Club ever sold their site.
The Golf Club have indicated that a similar arrangement would be
acceptable on the basis of any grant being repaid to Council upon the sale of
the Club’s freehold land fronting Boundary Street, currently zoned 2
Residential. The Golf Club has a future
plan for relocation to Gowrie and the disposal of the Boundary Street
land is likely after this relocation thereby enabling return of any grant.
A draft
agreement has been drawn up between Council on the Golf Club for a grant of
$14,000, on terms similar to the arrangements previously effected with the
Singleton Rugby Club. The Golf Club have
confirmed their acceptance of the terms of the draft agreement should Council
favourably consider assisting them as requested. The terms expressly provide for the repayment
of the grant upon sale of any of the zoned 2 Residential land held by the Golf
Club fronting Boundary
Street.
Conclusions:
The Singleton Golf course is a popular and
well used sporting and social facility.
As relocation of the Club to its new facility at Gowrie may be some time
away the need for the maintenance of the parking facility is
understandable. It would also seem that
opportunity exists for relative prompt repayment of any grant by Council to the
Club given the Club’s relocation plans and holdings of fee-simple zone 2
Residential lands.
|
RECOMMENDED that Council make
a grant of $14,000 to the Singleton Golf Club Cooperative Ltd. Of $14,000
(fourteen thousand dollars) for the resealing and marking of the golf club
carpark in accordance with the terms and conditions of the draft agreement
attached to this report.
|
Attachments
|
AT-1View
|
Golf
Club Site Plan
|
2 Pages
|
|
AT-2View
|
Draft
Agreement
|
15
Pages
|
|
Attachment 1
|
Executive Manager Strategy
& Governance Report No. 33/09
|
|
Golf Club Site Plan
|
Singleton Golf Club Cooperative
Ltd.
|
|
|
|


|
Attachment 2
|
Executive Manager Strategy
& Governance Report No. 33/09
|
|
Draft Agreement
|
Singleton Golf Club Cooperative
Ltd.
|
|
|
|
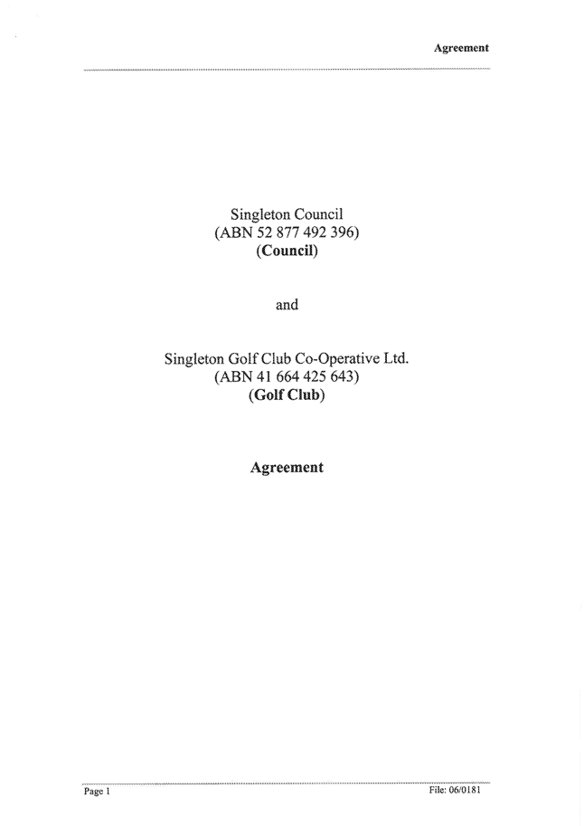
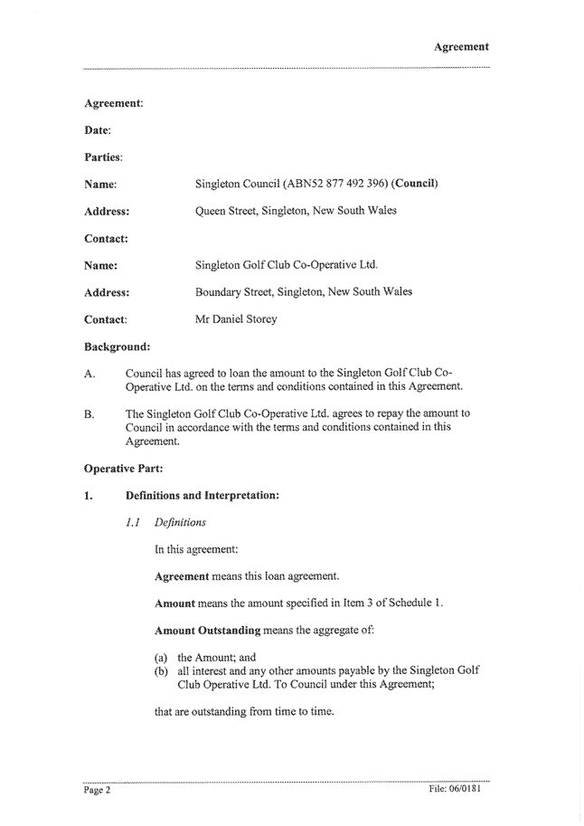
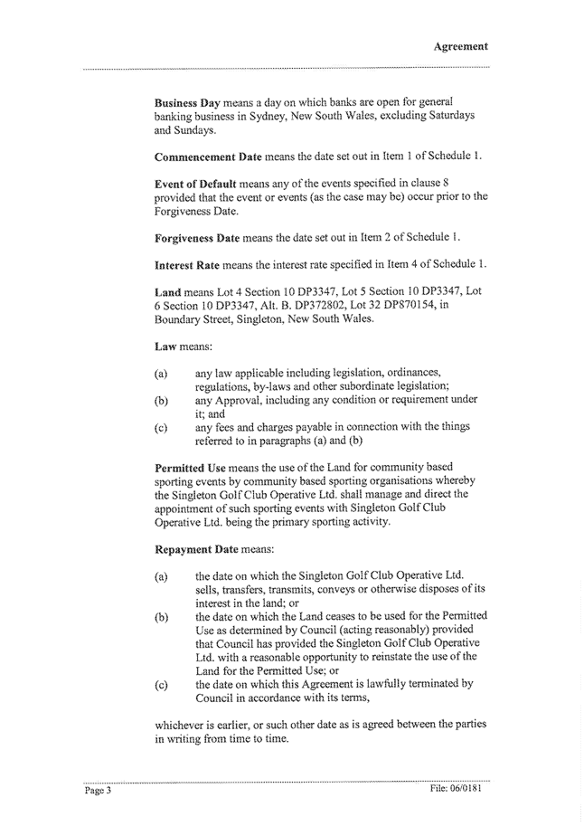
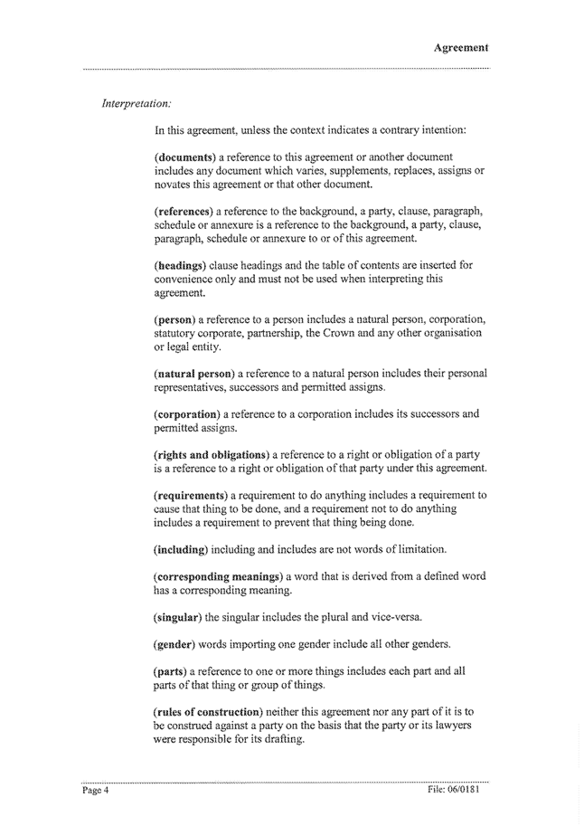
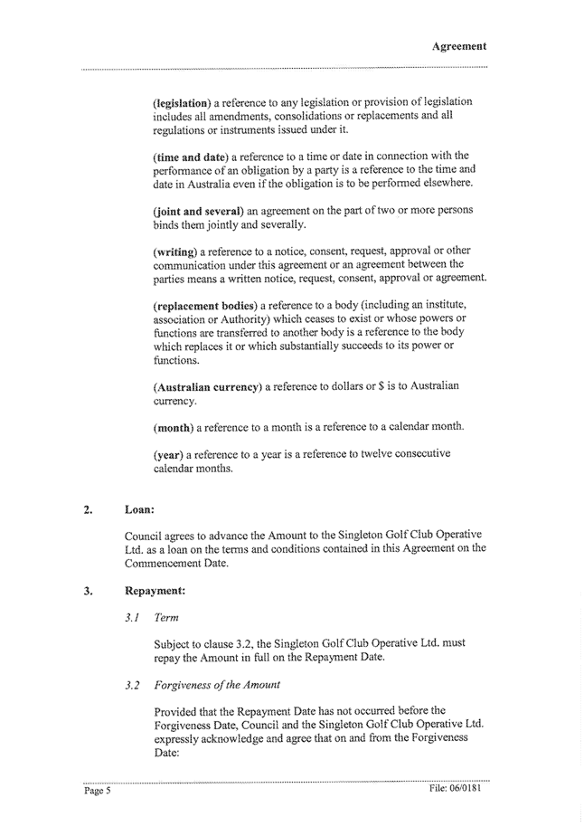
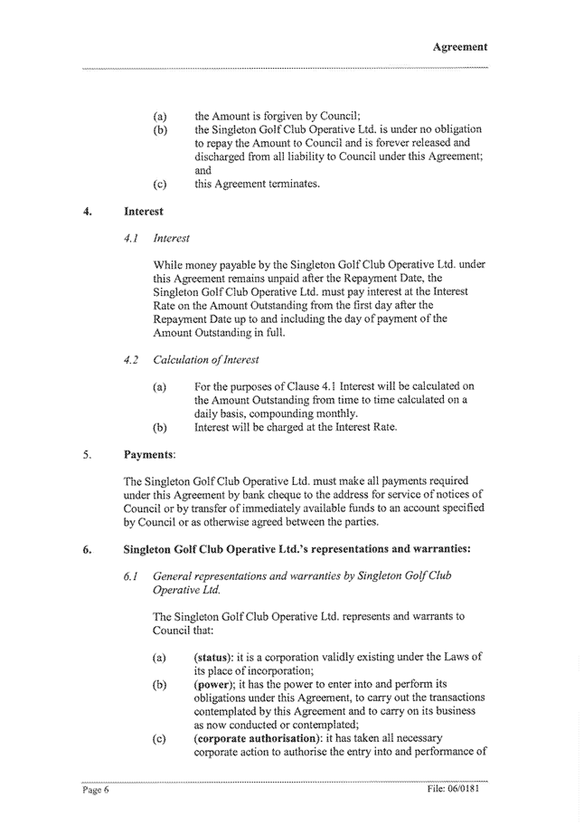

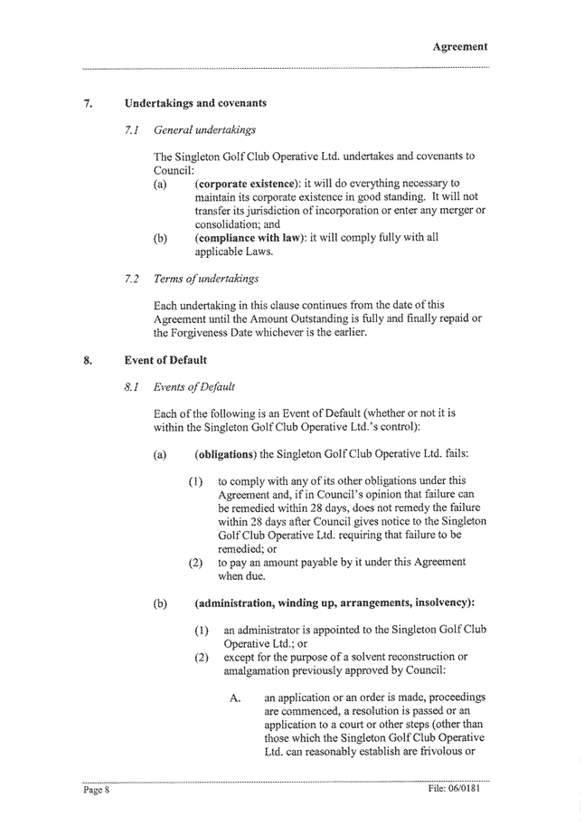
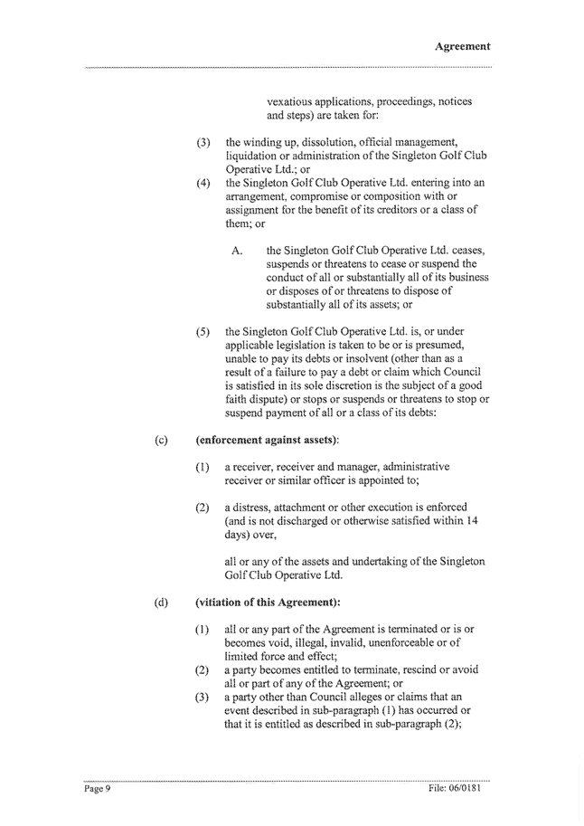
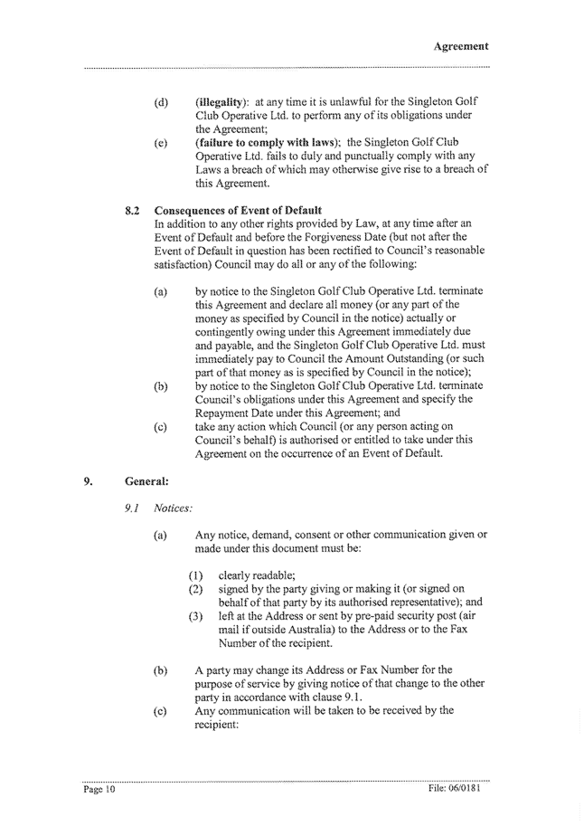
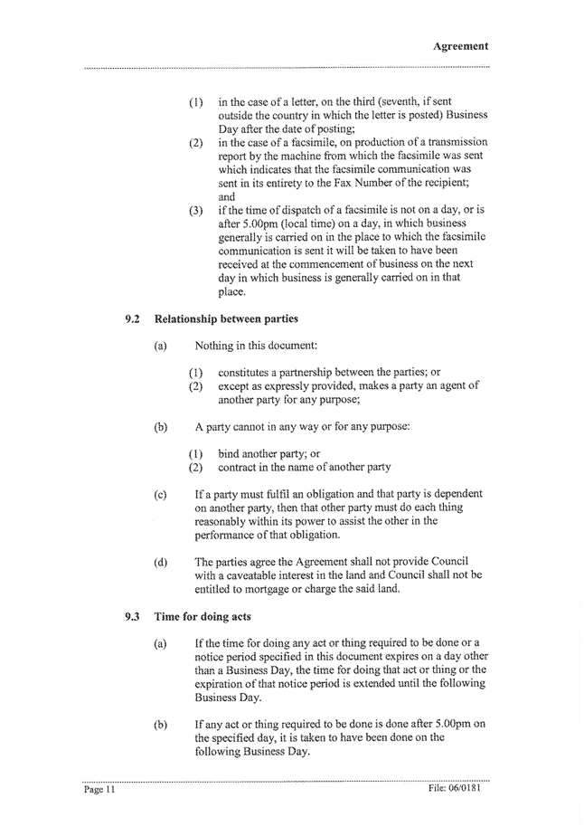
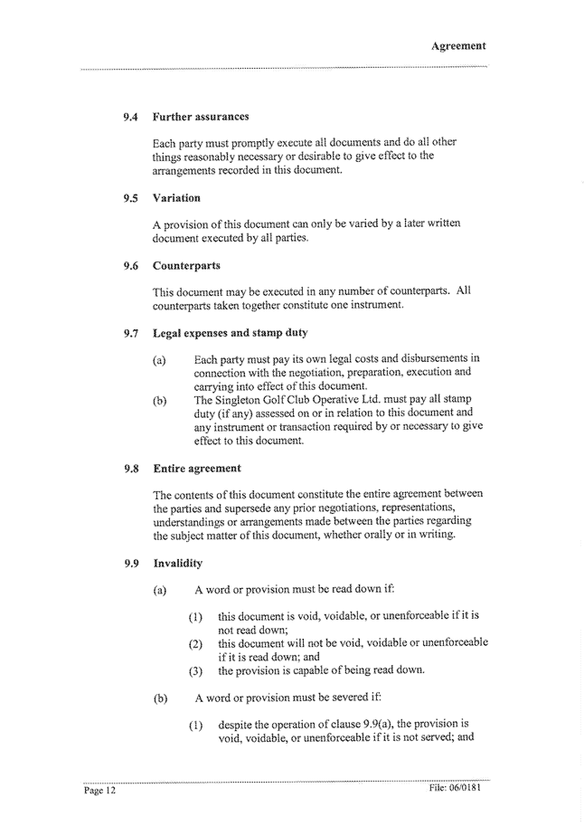
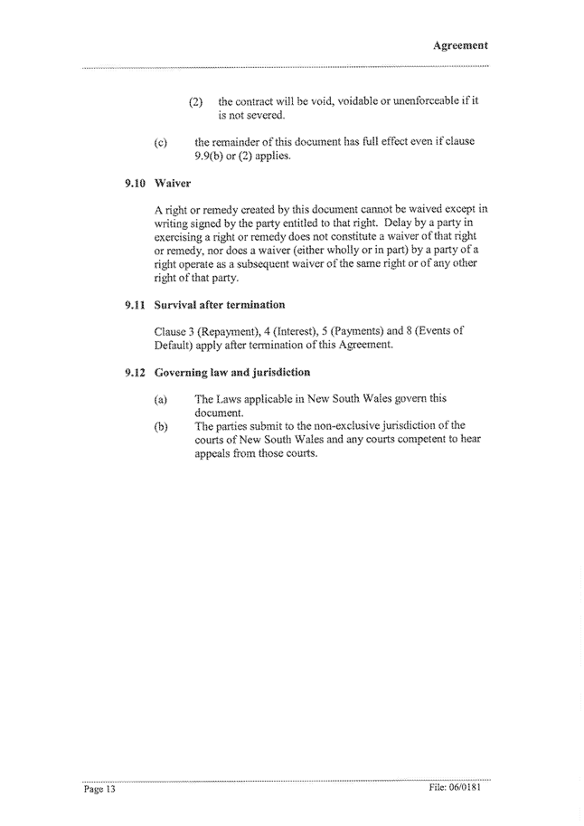
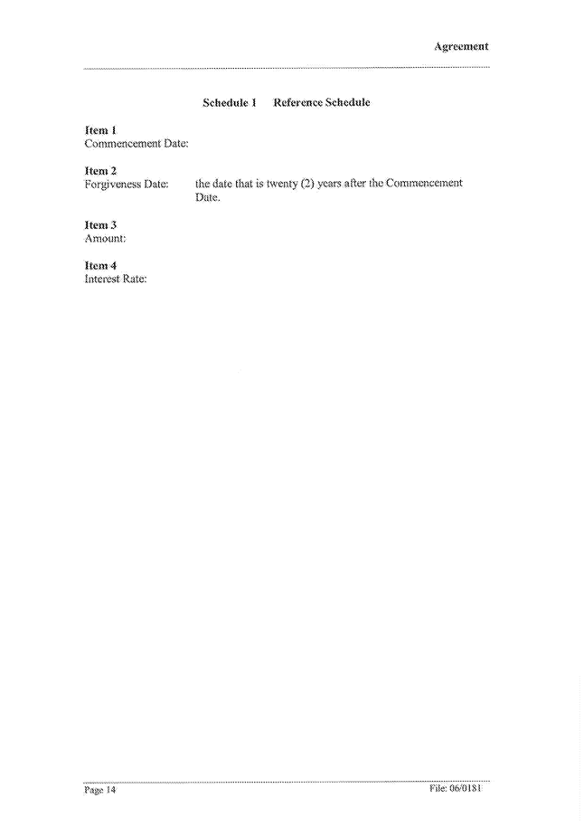
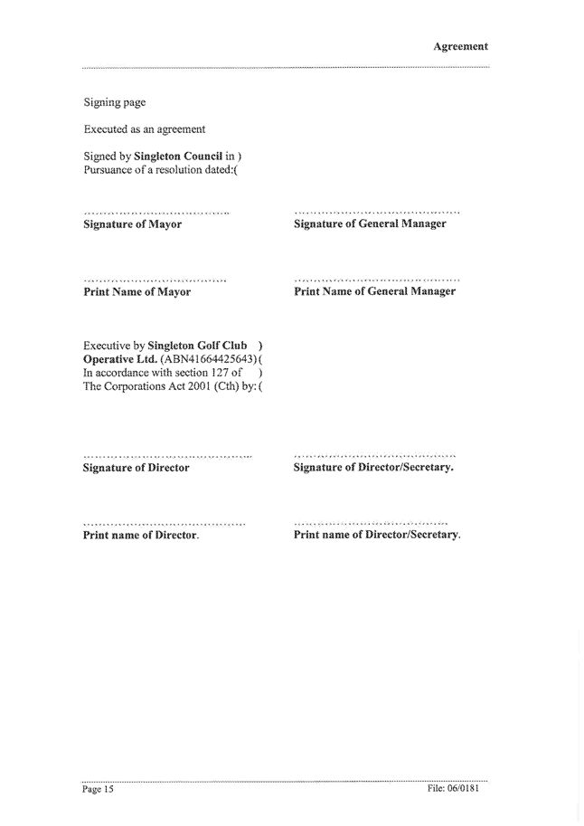
|
SINGLETON COUNCIL
|
Meeting of Singleton Council - 21 December 2009
|
|
|
|
|
|
Executive
Manager Strategy & Governance Report No. 33/09
|
|
|
|
|
4.
|
Conference
Report - Cr Lee Gallagher
Author: Henry Wilson
|
FILE: 08/0164
|
|
Detail:
Cr Gallagher has provided a report on the
Public Libraries Conference he recently attended. The theme of the conference was
“SWITCH: Public Libraries in a
Changing Environment”.
|
|
FOR COUNCIL’S INFORMATION
|
Attachments
|
AT-1View
|
Conference
Report
|
1 Page
|

Henry
Wilson
Executive Manager Strategy and Governance
|
Attachment 1
|
Executive Manager Strategy
& Governance Report No. 33/09
|
|
Conference Report
|
Conference Report - Cr Lee
Gallagher
|
|
|
|
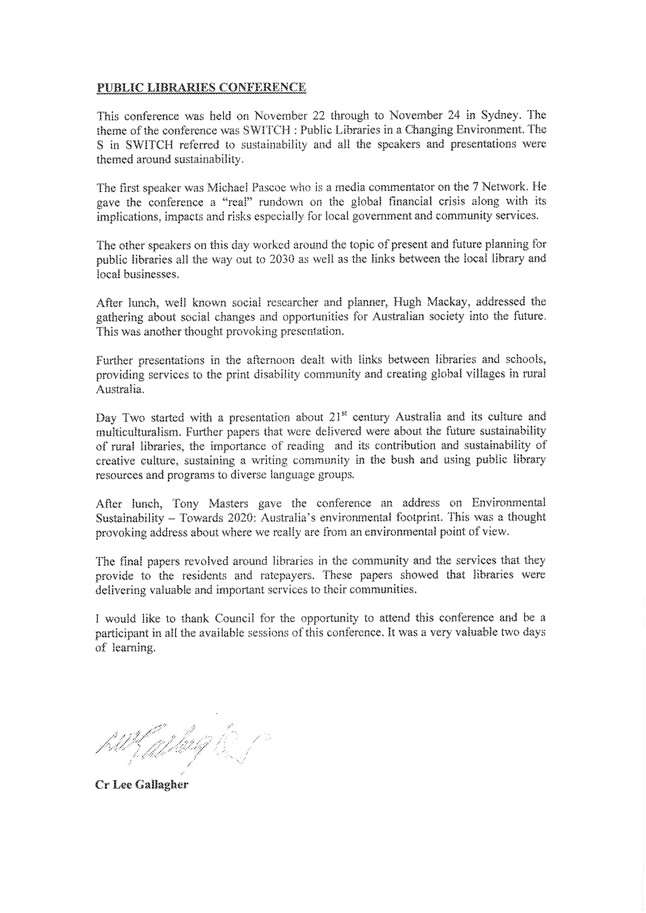
|
SINGLETON COUNCIL
|
Meeting of Singleton Council - 21 December 2009
|
|
|
|
|
|
Director
Corporate and Development Services Report No. 28/09
|
|
|
|
|
1.
|
Meeting Dates
to Note
Author: Anthony Egan
|
FILE: 06/0059
|
|
Detail:
Following are the meeting dates to note:
|
Monday,
18 January, 2010
|
5.30pm
|
Council
Meeting
|
|
|
FOR COUNCIL’S INFORMATION
|
Attachments
There are no attachments for this report.
|
SINGLETON COUNCIL
|
Meeting of Singleton Council - 21 December 2009
|
|
|
|
|
|
Director
Corporate and Development Services Report No. 28/09
|
|
|
|
|
2.
|
Monthly
Investments
Author: Chris Bishop
|
FILE: 02/0208-3
|
|
Detail:
In
accordance with Section 212 of the Local Government (General) Regulation
2005, the following funds are invested under Section 625 of the Local
Government Act 1993 as at 30 November 2009.
 The
table below highlights the performance of Council’s total investment
portfolio for the period ending 30 November
2009. The
table below highlights the performance of Council’s total investment
portfolio for the period ending 30 November
2009.
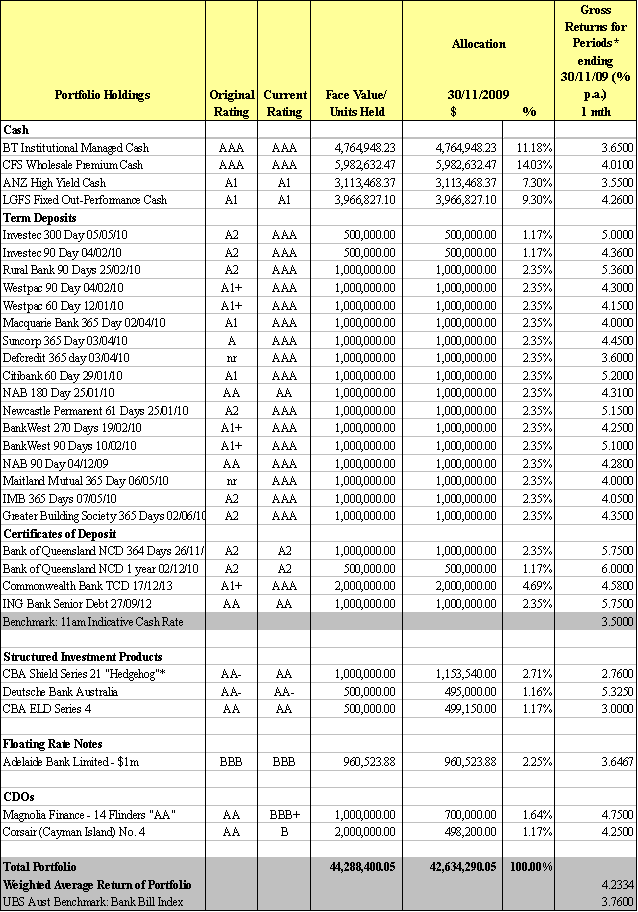
* CBA Shield Series 21figure
quoted is the estimated annualised return since inception to 30 June 2009.
Certification by
the Responsible Accounting Officer:
In accordance with Paragraph 212(1)(b) of
the Local Government (General) Regulation, the investments listed in this
report have been made in accordance with:
i) the Local Government Act
ii) the Regulations, and
iii) Council’s Investment Policy.
Attachment
1 to this report provides Council’s Investments Statistics for the month
which details Council’s Monthly Investment History, Monthly Investment
Revenue Earned compared with the Current Budget Allocation, Council’s
Weighted Average Return which has been benchmarked to the Bank Bill Index and
a summary of Council’s Investment Portfolio by Credit Rating.
|
|
FOR COUNCIL’S INFORMATION
|
Attachments
|
AT-1View
|
Monthly
Investments
|
2 Pages
|
|
Attachment 1
|
Director Corporate and
Development Services Report No. 28/09
|
|
Monthly Investments
|
Monthly Investments
|
|
|
|


|
SINGLETON COUNCIL
|
Meeting of Singleton Council - 21 December 2009
|
|
|
|
|
|
Director
Corporate and Development Services Report No. 28/09
|
|
|
|
|
3.
|
Revision of Sale Prices Residue Lots
Pinnacle Stage 4
Author: Anthony
Egan
|
FILE: 01/0142-2
|
|
Executive
Summary:
A discussion on revised sale prices for
some of Council’s remaining land will be conducted in the Committee of the
Whole.
|
|
RECOMMENDED that Council resolve into Committee of the
Whole with the press and public excluded as provided for under Section
10A(2)(c) of the Local Government Act, 1993, on the grounds that the report
contains information that would, if disclosed, confer a commercial advantage
on a person with whom Council is conducting (or proposes to conduct)
business.
|
Attachments
There are no attachments for this report.

Anthony
Egan
Acting Director Corporate and Development
Services
|
SINGLETON COUNCIL
|
Meeting of Singleton Council - 21 December 2009
|
|
|
|
|
|
Director
Operations Report No. 11/09
|
|
|
|
|
1.
|
Neighbourhood
Safer Places (Bush Fires)
Author: Gary
Woodman
|
FILE: 01/0091-3
|
|
Detail:
The Neighbourhood Safer Places (NSP)
Program has been established by the three NSW Emergency Services. The NSP concept evolved out of the “Black
Saturday” bush fires in Victoria in February 2009.
Primary purpose of an NSP is to protect
human life when faced with an immediate threat of a bushfire. A NSP may be a building or an open space
that can provide improved protection taking into account exposure to radiant
heat, smoke and embers during the onset and passage of a bush fire. NSP’s are not to be confused with fire
refuges, evacuation centres, relief centres, recovery centres, assembly
points or informational places of shelter.
NSP’s do not cater for animals, should not
always expect emergency services to be present, do not provide meals, amenity
or cater for special needs (eg for infants, the elderly, the ill or disabled)
and may not provide shelter from the elements, particularly flying embers.
Local
Emergency Management Committees which are chaired by Local Government
(Singleton is chaired by Director Operations/Local Emergency Management
Officer) have been tasked with the responsibility of identifying NSP’s in
their area, collation of the list of NSP’s and provision of spatial
references to the Rural Fire Service (RFS).
|
The RFS
Geographical Information System (GIS) will collate and maintain a statewide
list of all NSP’s.
An NSP should
meet the following criteria:
· Provide separation
between a bush fire hazard and buildings which, in combination with other
measures, prevent direct flame contact, material ignition and radiant heat
levels as follows:
o For Buildings – 10
kw/m2 or 139 metres separation distance from a hazard.
o For Open Spaces –
2kw/m2 or 310 metres separation from a hazard.
· Consent is required
from the owner of an NSP and it must be able to be open 24 hours, seven days a
week during the bush fire danger period.
· The NSP should have
an emergency procedures plan.
· Signage of NSP will
be required; however specifications for signage are undergoing development.
The Singleton
Local Emergency Management Committee (LEMC) at its meeting on 17 November, 2009
resolved that the attached list of Neighbourhood Safer Places – Places of Last
Resort for the Singleton Local Government Area be forwarded to the District
Emergency Management Committee (Attachment
1).
The Singleton
District RFS was instrumental in providing the required information to the
Singleton LEMC.
Councillors will
note that the locations of Mt Royal, Lambs
Valley, Howes Valley,
Putty and Glennies Creek have no areas that fit the assessment criteria for an
NSP. This information is important as it
is saying that where residents of those areas that have a bush fire survival
plan and it cannot be implemented or has failed they have no area deemed as a
place of last resort during a serious bush fire emergency and at the
appropriate time they should completely remove themselves from the area.
The RFS and
Council Officers are currently putting further information together on the
NSP’s that will eventually be provided to the State Emergency Operations
Controller.
|
FOR COUNCIL’S INFORMATION
|
Attachments
|
AT-1View
|
Neighbourhood
Safer Places - Places of Last Resort
|
1 Page
|
|
Attachment 1
|
Director Operations Report No.
11/09
|
|
Neighbourhood Safer Places -
Places of Last Resort
|
Neighbourhood Safer Places
(Bush Fires)
|
|
|
|
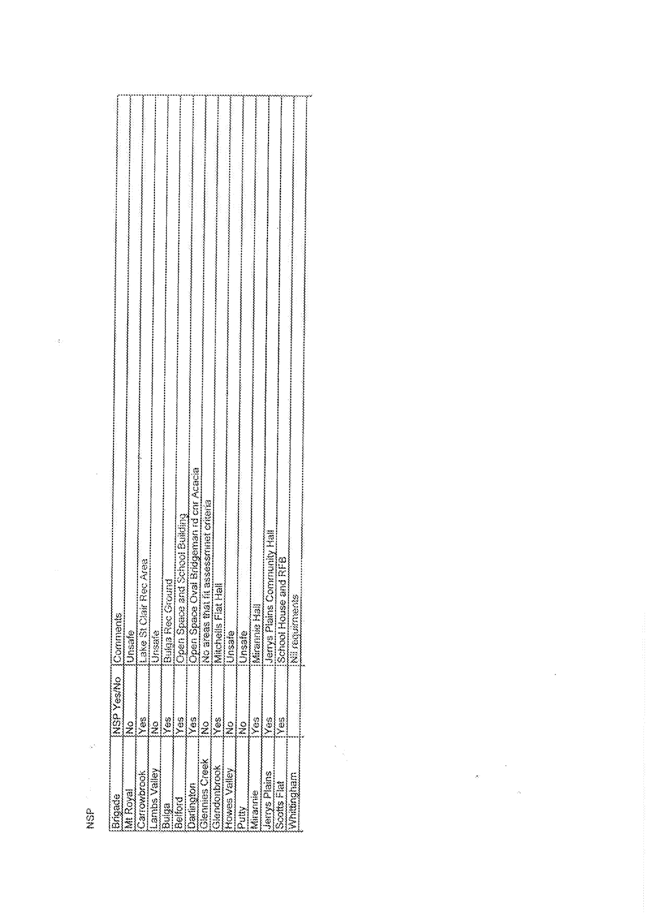
|
SINGLETON COUNCIL
|
Meeting of Singleton Council - 21 December 2009
|
|
|
|
|
|
Director
Operations Report No. 11/09
|
|
|
|
|
2.
|
Singleton
Council Aged and Disability Care Facility Working Group Meeting - 26 November
2009
Author: Gary
Woodman
|
FILE: 09/0303
|
|
Executive
Summary:
The minutes
of the Singleton Council Aged and Disability Care Facility Working Group
Meeting held on 26 November, 2009 are attached for Council’s information (Attachment 1).
|
The Working Group has recommended to Council
that Council write to the organisations listed in the report to invite a
representative from those organisations to be a member of the Working
Group. The Working Group has also
recommended that the name of the working group be The Singleton Council Aged and
Disability Care Facility Working Group.
|
RECOMMENDED that:
1. Council
note the Singleton Council Aged and Disability Care Working Group minutes for
the meeting held 26 November 2009.
2. The
name of the working group be The Singleton Council Aged and Disability Care
Facility Working Group.
3. Council write to
the organisations listed in the minutes to invite a representative from those
organisations to be a member of the Working Group.
|
Attachments

Gary Woodman
Director Operations
|
Attachment 1
|
Director Operations Report No.
11/09
|
|
Minutes
|
Singleton Council Aged and
Disability Care Facility Working Group Meeting - 26 November 2009
|
|
|
|
SINGLETON COUNCIL
AGED AND DISABLED CARE FACILITY WORKING GROUP MEETING
26 NOVEMBER 2009
Present:
Wendy Mason-Jones Health Service Manager, Hunter New England Health
Maxine Smith Councillor
Sue Moore Councillor/Mayor
Ruth Rogers Councillor
Alison Howlett Councillor
Val Scott Councillor
Lyn MacBain Councillor
Ken McDonald Community Representative
Julie Crebert Community Representative
Shirley Braye Community Representative
Michael Bestic Community Representative
Gary Woodman Director Operations
Henry Wilson Executive Manager Strategy
& Governance
1. INTRODUCTIONS
All members present introduced
themselves to fellow Working Group Members.
2. ELECTION OF WORKING GROUP CHAIR
Mr Ken
McDonald was nominated and elected as Working Group Chair.
(Scott/Rogers)
3. APOLOGIES
Nil
4. PURPOSE/ROLE OF WORKING GROUP
Council has resolved that:
|
|
1. Council form a Working
Group for the purpose of developing a positive dialogue with appropriate
levels of Government, Hunter New England Health and any other stakeholders
for the appropriate forward planning for the development of an Aged and
Disabled Care Facility that encompasses all levels of care on the vacant
hospital land bounded by Carroll, Howe and Boonal Streets, Singleton.
2. The Working Group
consist of the following members:
· All interested
Councillors who desire to see a positive outcome
· 3 interested
community representatives as determined by Council following the calling for
expressions of interest;
· General Manager or
nominee;
· Director Operations
or nominee;
· A representative of
Hunter New England Health;
· A representative of
NSW Department of Health;
· A representative of
the Commonwealth Department of Health and Ageing;
· Representatives of
other stakeholders as recommended by the Working Group and approval by
Council;
3. Council
ask Hunter New England Health, NSW Department of Health and the Commonwealth
Department of Health and Ageing to provide Senior Organisational
Representatives to the Working Group to ensure positive dialogue on the
matter.
|
Council has further resolved that
there be four Community Representatives.
Resolved that it be recommended to
Council that the name of the Working Group to be the Singleton Council Aged and
Disability Care Facility Working Group.
(Moore/Smith)
5. CURRENT AND OTHER STAKEHOLDERS TO BE INCLUDED IN THE WORKING
GROUP
Currently Council is still
attempting to obtain a Working Group Representative from NSW Department of
Health and Commonwealth Department of Health and Aging.
Aged and Disability Care is a
Commonwealth Government responsibility but only for bed allocation, funding and
compliance.
To obtain bed allocation there is
a need for the community to advocate.
Bed allocation is dependent on
the statistics of over 70 year olds in a community.
Organisations that could be
considered to be other stakeholders:
· Uniting care
· Department of Housing
· Masons
· Samaritans
· Centrelink
· Singleton HACC
· Aged, Disability and Home Care
· All Nursing Homes, Hostels and
Aged Care Facilities in Singleton LGA.
· Other Aged Facility Provider
Stakeholders as advised.
Resolved that it be recommended to
Council that Council write to the organisations listed in the minutes to invite
a representative from those organisations to be a member of the Working Group.
(Moore/Scott)
It
was noted that Coal & Allied (Hunter Valley Operations) and Trust may be
interested in supporting a future proposal.
6. DISCUSSION ON STATUS OF
AGED AND DISABILITY CARE FACILITIES IN THE SINGLETON LOCAL GOVERNMENT AREA
There
is one Group Home for people with a disability and 10 – 12 outreach supported
persons. There is now a policy of “aging
in place”.
· Elizabeth Gates – 35 high care beds – no
vacancies
· Mercy Nursing Home:
o 37 high care beds – no vacancies
o 7 low care beds – no vacancies
· Alroy Hostel:
o 48 beds (registered as low care, however there are currently 43 that are
accommodating high care patients)
o 1 respite bed
· Cooinda Hostel – 33 permanent low care beds (currently 12 beds that are
accommodating high care patients).
· All Saints - 30 self care units
The
Working Group needs to identify how many aged persons in care in Singleton are from
away and how many people with disabilities are in aged care facilities.
The
hospital has up to 10 high care patients, sometimes a mixture of low and high
care.
What Type and Size of Facility is required
for Singleton?
Perhaps
the community needs to think outside of the square ie. the provider of hostel
accommodation facilities for construction of the new power station hands over
their facility when no longer required (it being suitable for the dual
purpose).
Process
of how to put a new facility in place needs to be explained, perhaps by a
current service provider such as Anglicare, Catholic care etc. to further
inform the Working Group. Shirley Braye will make contact with relevant
organisations.
7. STATUS AND PROPOSED USE OF HOSPITAL LAND
AND SUPPORT FROM HUNTER NEW ENGLAND HEALTH
The
Hunter New England Health Service Representative advised that they would be
able to sell or diverse the land under private treaty for market value, (5.6
Ha) (valued at approximately $1.8 million) to another Government
Agency/Council. They will also sell
privately to private service providers.
Grants are available (National Rural and Remote Health Infrastructure
Program).
Funds
obtained from any land sale will go back into the Health Service at Singleton
(new Emergency Department, increased size in operating theatres).
8. ACTION PLAN/WAY FORWARD
To be
discussed and determined at the next meeting of the Working Group following
aged/disability care facility advice from a relevant service provider(s).
9. GENERAL BUSINESS
Nil.
10. NEXT
MEETING
To be
arranged in late February 2010, date to be advised.
Being
no further business the meeting concluded at 5:10 pm.
Gary Woodman
Director
Operations
|
SINGLETON COUNCIL
|
Meeting of Singleton Council - 21 December 2009
|
|
|
|
|
|
Manager
Planning & Development Report No. 15/09
|
|
|
|
|
1.
|
Draft
Environmental Noise Policy
Author: Sarah Roberts
|
FILE: 01/0480
|
|
Executive
Summary:
This report presents
the draft Environmental Noise Policy which seeks to establish clear
guidelines in dealing with complaints regarding noise. It is proposed to
place the Environmental Noise Policy on public exhibition for a period of not
less than 28 days, beginning in mid January 2010 and then report back to
Council.
|
Background:
Council receives
numerous complaints in relation to environmental noise each year. These are from a variety of sources including
but are not limited to the following;
· Neighbourhood noise such as cars, machinery, loud music,
drums etc
· Equipment such
as air conditioners, refrigerator units, pool/spa pumps, building/car alarms
· Noisy animals
such as barking dogs or crowing roosters
· Gas Gun operation
and/or bird scarers
The Environmental
Noise Policy aims to provide guidelines for noise complaints that are received
by Council Officers. This policy details the actions that the public may expect
Council to take in relation to noise complaints.
|
RECOMMENDED that:
1. The draft
Environmental Noise Policy be publically exhibited for 28 days seeking
comment.
2. A further report be presented to Council
outlining details of any submissions received.
|
Attachments
|
AT-1View
|
Draft
Environmental Noise Policy
|
14
Pages
|
|
Attachment 1
|
Manager Planning &
Development Report No. 15/09
|
|
Draft Environmental Noise
Policy
|
Draft Environmental Noise
Policy
|
|
|
|
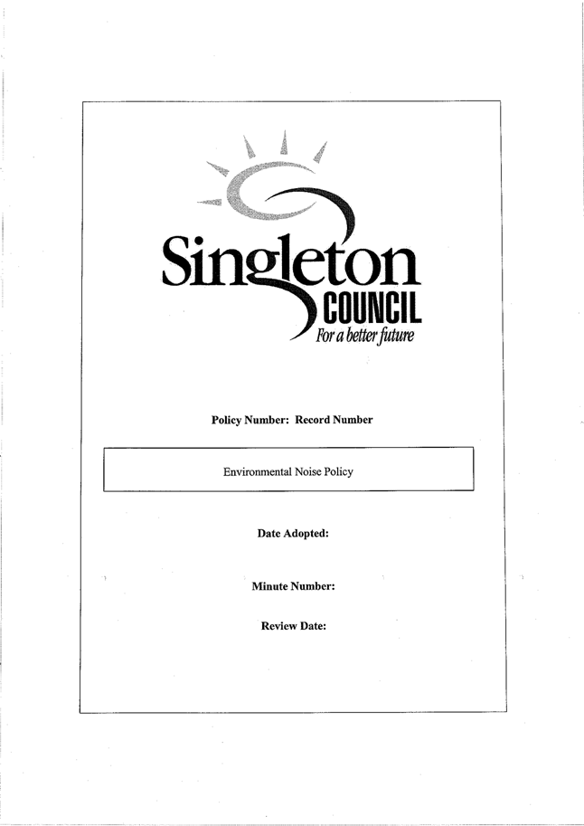
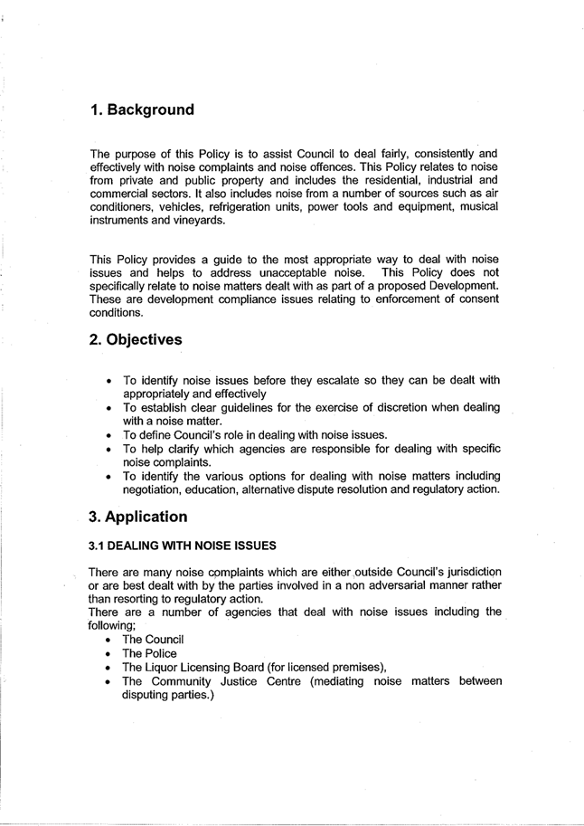
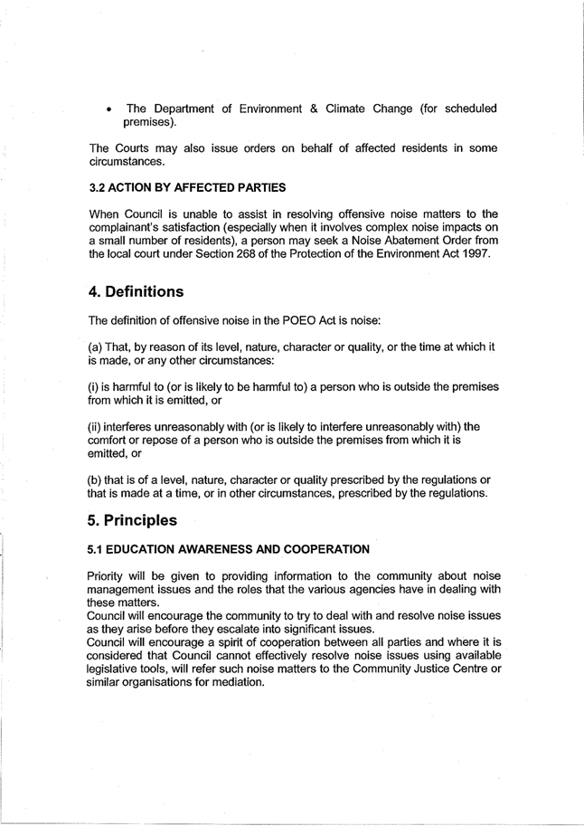
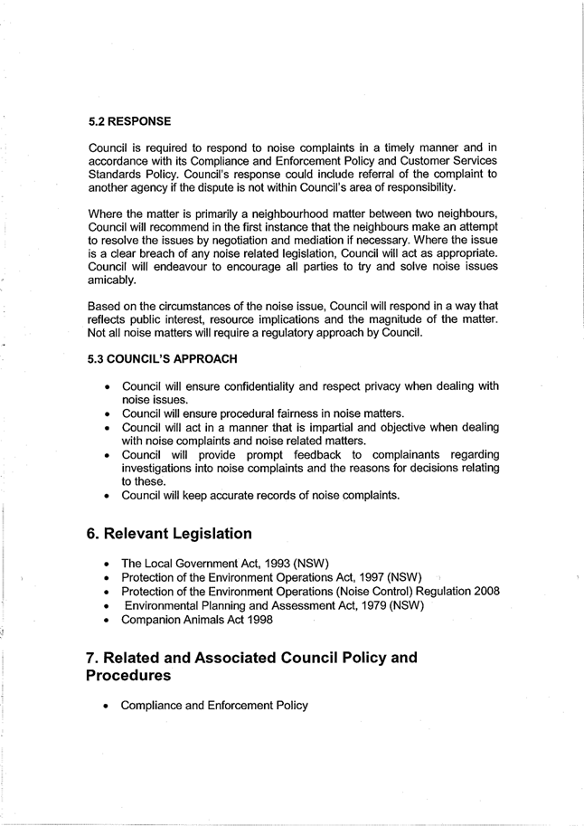
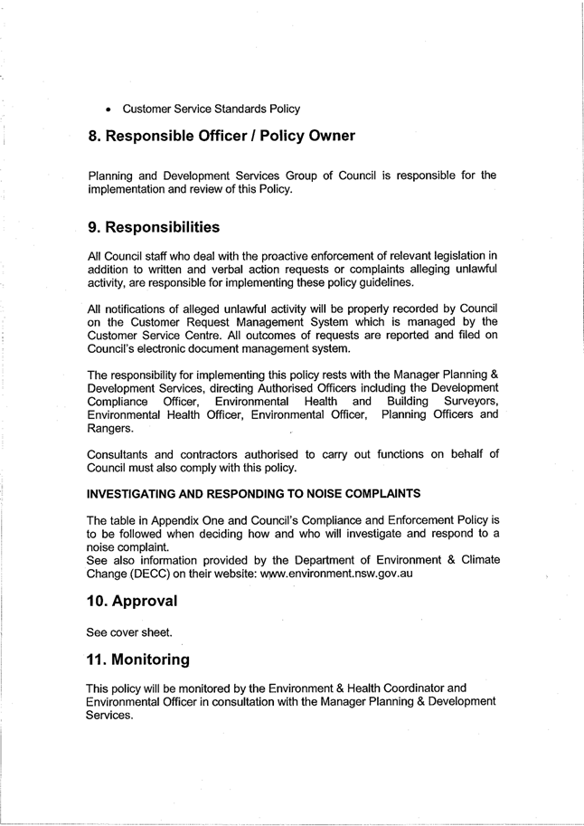
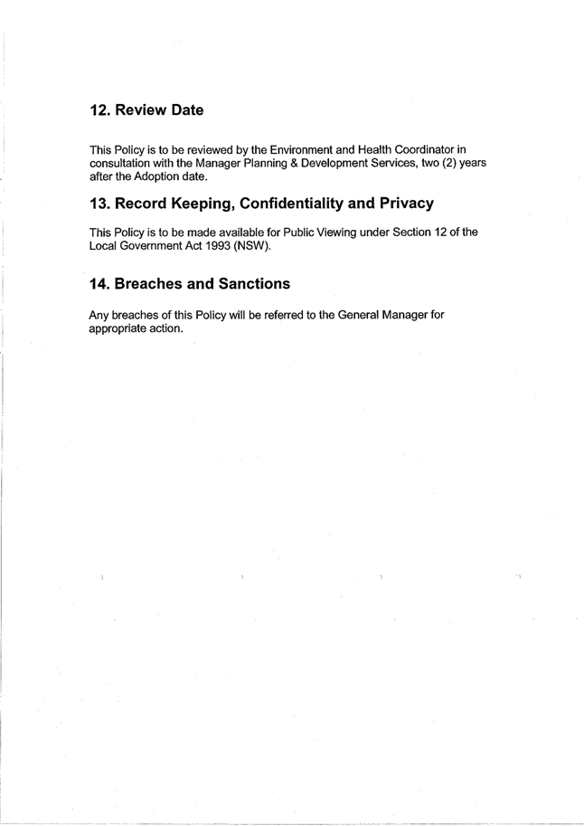
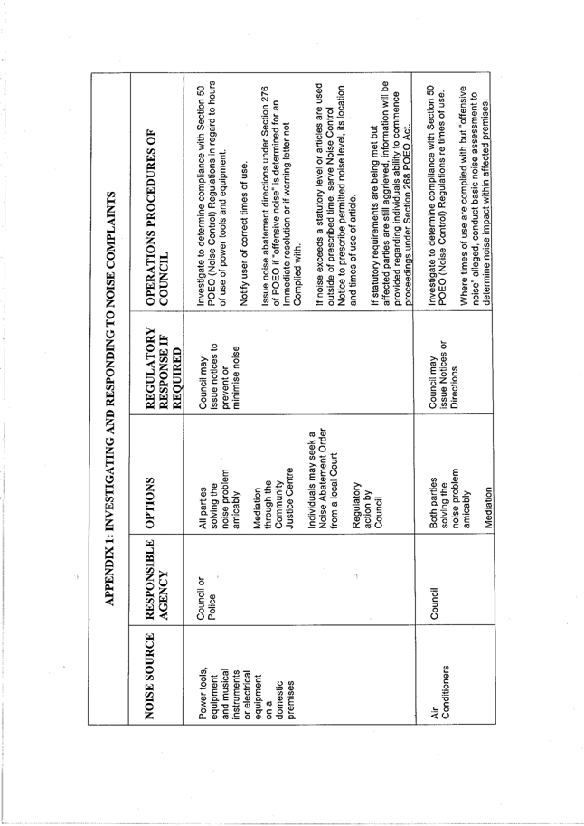
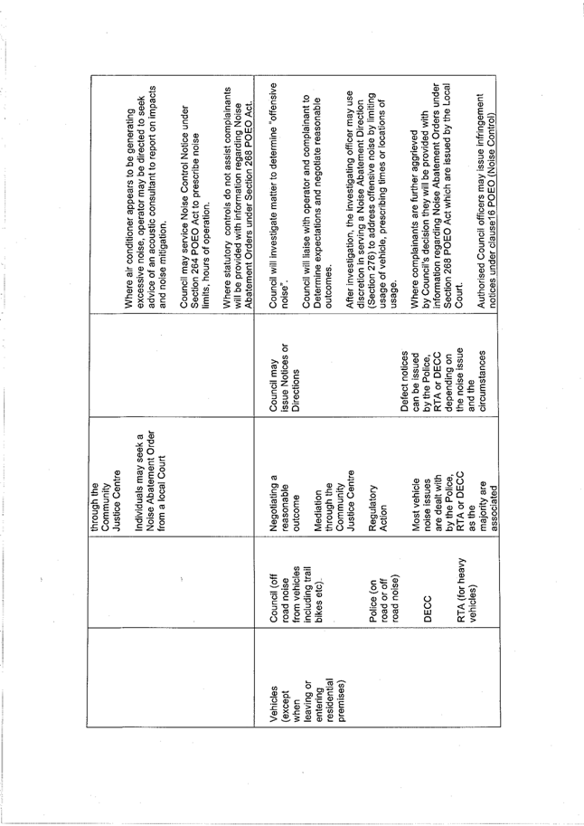
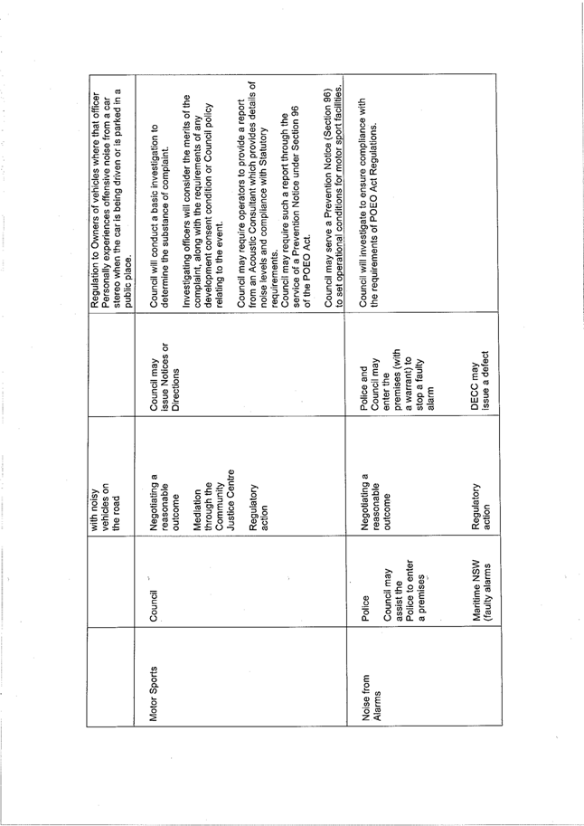
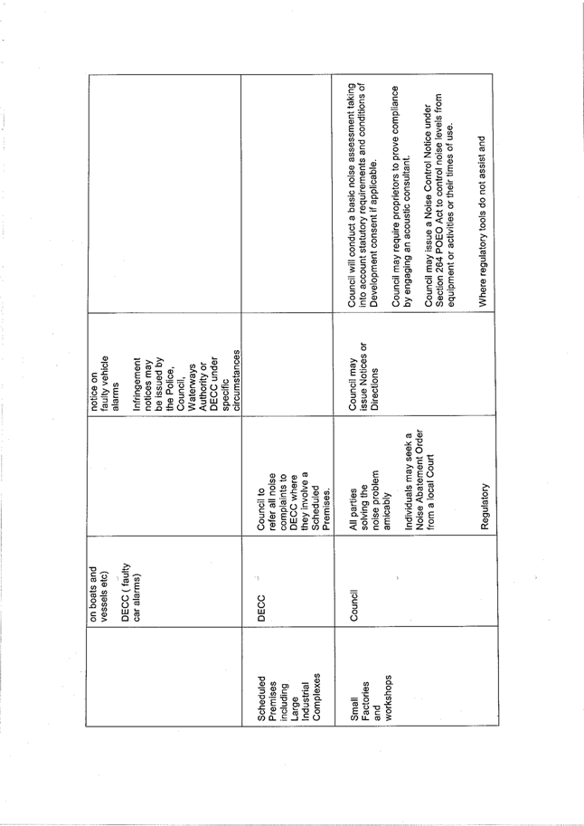
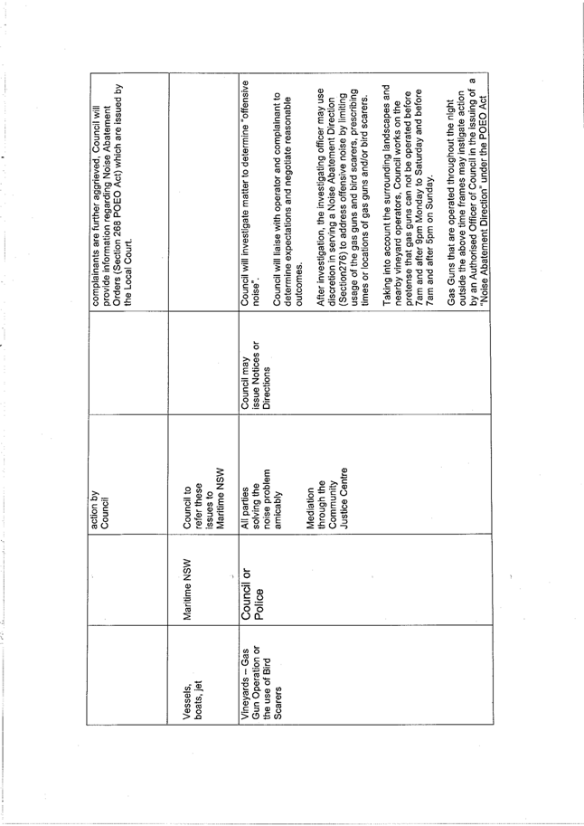
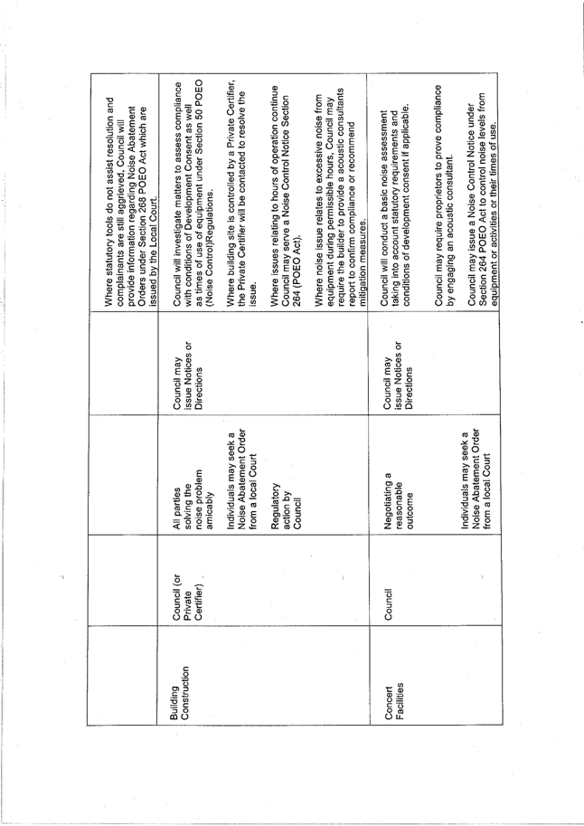
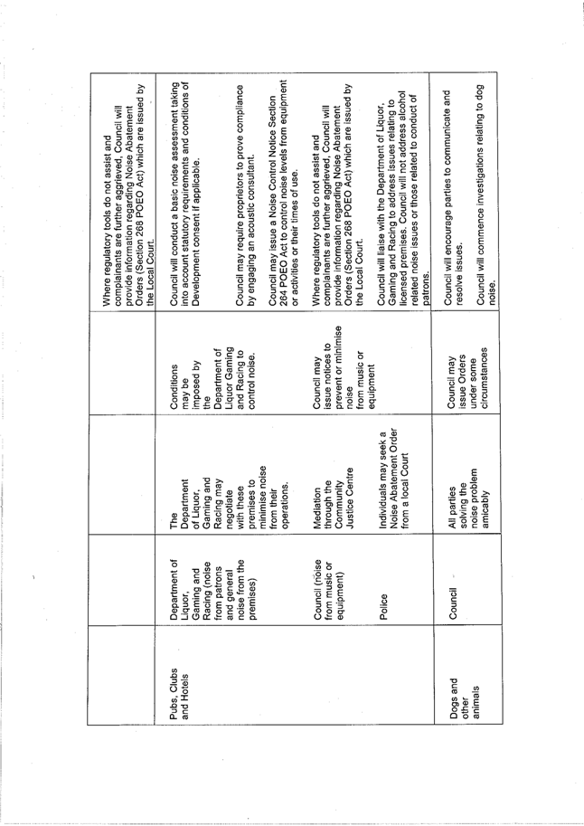
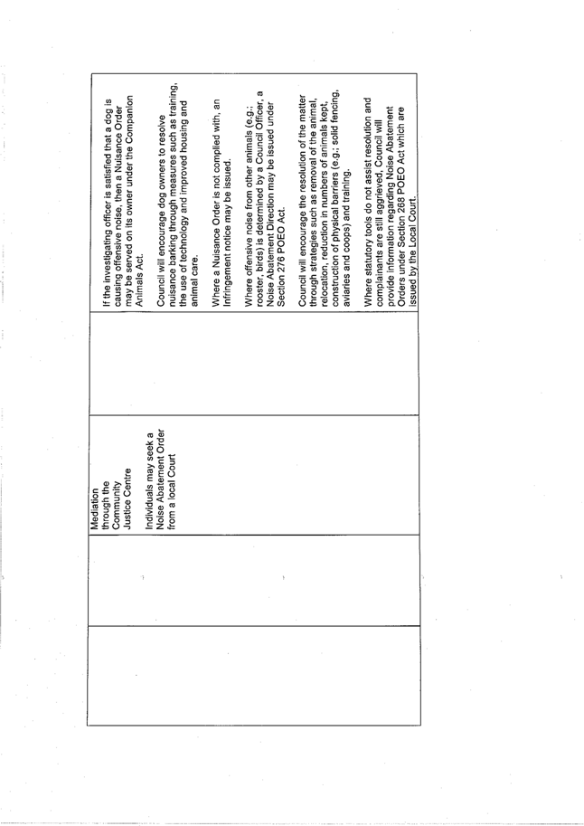
|
SINGLETON COUNCIL
|
Meeting of Singleton Council - 21 December 2009
|
|
|
|
|
|
Manager
Planning & Development Report No. 15/09
|
|
|
|
|
2.
|
SA40/2008 -
Subdivide 1 lot into 2
Author: Amanda Power
|
FILE: SA40/2008
|
|
Applicant: Hunter Valley Planning
Owner: Kenpark Pty Ltd
Land
and Location: LOT:
27 DP: 247542, 659 Hermitage
Road, Pokolbin
Zoning: Zone 1 (a) (Rural Zone)
Proposal: Subdivide 1 lot into 2
Date
of Application: 29/07/2008
Responsible
Officer: Alisa Evans
Author: Amanda Power
Executive Summary:
The application is a 1
into 2 lot subdivision at LOT: 27 DP: 247542, 659 Hermitage Road, Pokolbin. The
subdivision will separate the existing tourism developments on site from a
dwelling lot at the rear of the site.
The proposal was
notified for a period of ten days, and one submission in objection to the
proposal was received. This assessment considers
the issues raised in the objection as well as all issues relevant to the
proposal as required by the Environmental Planning and Assessment Act 1979.
The conclusion notes that the proposal is considered to comply with Council
requirements and is recommended for approval subject to the noted conditions.
|
Proposal:
The proposal is for the subdivision of LOT: 27 DP: 247542, 659 Hermitage Road,
Pokolbin. Proposed Lot 271 will contain the
four tourism cabins, bunkhouse, manager’s residence, games room, pool, and
storage sheds. The proposed Lot 272 will be suitable for a dwelling house, and
will retain dwelling entitlement; however, a restriction as to the use of Lot 271 will prohibit a dwelling house (see ‘Statutory
Considerations’).
A locality map is appended to this report as “Attachment
1”.
A copy of the
subdivision plan is appended to this report as “Attachment 2”.
History:
The following applications have been
previously approved on site
· BA392/83 – 5 tourism cabins
· DA83/82 – To erect 5 cabins and a
manager’s residence
· DA86/103 – To erect a bunkhouse
· BA100/95 & BA532/93 –
Alterations/Additions to managers dwelling
Under BA392/83 and DA83/82, the 5 tourism
cabins were built; however, the manager’s residence was never constructed. The
owners of the property at the time resided in cabin 5 as a manager’s residence.
Council subsequently consented to alterations and additions to this cabin to
allow it to function as a manager’s residence.
The proposal was notified for a period of
ten days, and one submission in objection to the proposal was received. The proposal was also referred to
the Department of Defence due to the site’s proximity to the Singleton Military
Area. These submissions are addressed further in Statutory
Considerations (d) Any submissions made in
accordance with this Act or the regulations below.
Site Characteristics:
The subject land is located on the eastern side of Hermitage Road,
Pokolbin. The site is of a regular rectangular shape, and has approximately
150m frontage to Hermitage Road.
The total area to be subdivided is approximately 10.12ha. The majority of the
land is regrowth as a result of extensive clearing and grazing activities in
the past. The rear of the site is less vegetated, allowing for the siting of
any future dwelling and associated on-site sewage management system on site.
Statutory Considerations:
Those
matters considered relevant in the assessment of this application with respect
to Section 79C of the Environmental Planning and Assessment Amendment Act, 1997
include:-
(a) the provision of:
(i) Any environmental planning instrument.
The proposal is permissible under the
provisions of Clause 12(2) of the Singleton Local Environmental Plan 1996. This
clause allows for the subdivision of a lot under the minimum lot size for
specific purposes, including tourism. A condition of consent is included to
ensure that no dwelling can be created on Proposed Lot 271, as this lot has
been only created for the purpose of tourism development.
The proposal complies with the rural zone
objectives.
(ii) Any draft environmental planning
instrument that is or has been placed on public exhibition and details of which
have been notified to the consent authority.
No such instrument applies.
(iii) Any development control plan.
The Singleton Development Control Plan
applies to the proposal. The following Elements are of particular relevance:
Element 5 – Rural Tourism Development
Proposed Lot
271 will meet the development density requirements for rural tourism
accommodation (1 tourist accommodation unit per hectare of land). Proposed Lot 271 contains an existing manager’s residence which
was approved under DA83/82. This manager’s residence
can only be used while the tourism cabins on site are operational, and must
remain on the same lot of land as the tourism development. This proposal
complies with these requirements, and conditions of consent will be included to
ensure it continues to do so.
Element 6 – Subdivision
The subdivision layout is generally
considered appropriate to the natural features of the land. The proposal
utilises the existing driveway on site to access Proposed Lot 272. This is to
eliminate impacts on adjoining landowners, minimise vegetation removal, and to
reduce the points of conflict on Hermitage
Road. Proposed Lot
272 shows a suitable concept dwelling site and on site sewage management system
disposal area. The Lots have access to the electricity and telephone supply.
The land is not identified as bushfire prone on Council’s mapping (see Element
15 – Bushfire Risk Management below), and is not identified as flood prone. The
subdivision is considered consistent with the character of the locality.
Element 15 – Bushfire Risk Management
The land is not identified as bushfire prone
land on Council’s mapping, however the vegetation on-site warrants
consideration of the risk of bushfire. A Bush Fire Threat Assessment Report
prepared by the applicant indicates that a future dwelling on Proposed Lot 272
could be located in a cleared area on the north of the Lot,
with space for appropriate Asset Protection Zones. The vegetation on site is
identified as regrowth as a result of past land clearing, with a slope of less
than 5 degrees.
The proposal is considered to comply with the requirements
of the DCP.
(iiia) Any planning agreement that has been entered
into under section 93F, or any draft planning agreement that a developer has
offered to enter into under section 93F
Not applicable.
(iv) Any matters prescribed by the regulations
that apply to the land to which the development application relates.
None applicable.
(b) The likely impact of that development,
including environmental impacts on both the natural and built environments, and
social and economic impacts in the locality.
Context &
Setting:
The proposed
development will not have an adverse impact on adjoining neighbours or in the
locality in terms of overshadowing, views and vistas or visual and acoustic
privacy. The
subdivision is in character with the adjoining land uses, and will not be
considered out of place in the locality.
Access, transport
& traffic:
The proposal utilises the existing driveway
on site to access Proposed Lot 272. This is to eliminate impacts on adjoining
landowners, minimise vegetation removal, and to reduce the points of conflict
on Hermitage Road.
Any future dwelling on Proposed Lot 272 (subject to a separate Development
Application) will generate approximately 9 vehicle movements per day, which
will not be significantly noticeable in the locality.
Utilities:
The proposal will be able to be
serviced adequately by electricity and telecommunication utilities.
Heritage:
There are no known heritage items on the Lot. The proposed subdivision is not expected to have any
impact on any heritage items.
Flora & fauna:
The site is covered in regrowth from previous
clearing. The subdivision is not expected to have any significant impact on
flora or fauna. There is no clearing proposed as part of the subdivision.
Energy:
Each of the sites will have adequate access
to solar energy.
Natural hazards:
The proposed dwelling envelope on Proposed
Lot 272 is located in an area that is away from bushfire hazards, as discussed
in (a) (iii) Element 15 – Bushfire Risk Management. The land is not affected by
mine subsidence, flooding, landslip or acid sulphate soils.
Social and economic impact in the locality:
The proposal is not expected to
have any significant social or economic impacts in the locality.
Cumulative impacts:
No significant
adverse cumulative impacts have been identified for the proposed development.
(c) The suitability of the site for
development.
The site attributes are considered conducive to the
development for the reasons previously discussed.
(d) Any submissions made in accordance with
this Act or the regulations.
The proposal was
notified for a period of ten days, during which time one objection in
confidence was received. This is appended to the report as Attachment 3. The
reasons for objection are summarised below:
· Increased noise
· Loss of privacy
· Detriment to local flora and fauna
· Altering of the bush/rural aspect
· Location of driveway
Town Planning Comments
· The subdivision itself will not generate any additional noise in the
locality. A future dwelling on Proposed Lot 272 will not generate enough noise
to be considered offensive or out of character in the locality.
· The proposed dwelling site on Proposed Lot 272, and the location of Lot 272, are located away from the dwelling on the
objector’s property. The vegetation on both properties acts as a natural visual
buffer. No loss of privacy to the objector’s land will occur as a result of the
subdivision.
· There is no proposed clearing as part of the application. The proposal
is not considered to have any impact on flora and fauna.
· The subdivision is considered to be consistent with the existing
subdivision pattern in the locality, and will not alter the bush/rural aspect.
· The location of the driveway has been moved as a result of this
objection. The driveway will utilise the existing access to the Proposed Lot
272. The additional traffic movements along this existing route will not have
any significant impact on the objector’s property.
(e) Financial contributions
No S94 contributions will be levied for the
proposal as there is no increase in Equivalent Tenements.
(f) The public interest.
The proposal is considered to be in the
public interest.
Sustainability
Social: The proposal will not have any significant
adverse social impacts on the amenity of the locality. No significant adverse
cumulative impacts have been identified for the development. The development
should be socially sustainable.
Environmental: The proposal will not have a significant impact
on heritage, flooding or bushfire risk management in the locality. The proposal
should be environmentally sustainable.
Financial: The proposal will not have any significant
adverse economic impacts in the locality.
Conclusions:
The proposal has been assessed in accordance
with the relevant legislation and matters for consideration. The proposal is
deemed acceptable for approval subject to appropriate conditions of consent.
|
RECOMMENDED that
Council grant consent to Development Application No. 274/2008 (Subdivision
Application No. 40/2008) subject to the following conditions:
(1) APPROVAL IN ACCORDANCE WITH THE PLANS
The development will be carried out in accordance
with the development application, accompanying plans and documents described
as:
· One (1) page of plans described as Proposed
Subdivision Concept Site Plan PPN DP 1131162 Lot 27 DP247542, 659 Hermitage
Road, Pokolbin for Kenpark P/L Reference no. 08370 CS3 prepared by Hunter Valley Planning dated 1/12/2009 and submitted on 7/12/2009; and
· Nine (9) pages of Statement of
Environmental Effects Reference 08370 prepared by Hunter Valley Planning dated 28/07/2008
and submitted on 29/07/2008; and
· Six (6) pages of Bush Fire Threat
Assessment Report dated 01/12/2009
and submitted on 7/12/2009.
Notes:
· Any alterations to the drawings and/or documentation, as approved
by Council, will require further Council consent as per s96 of the
Environmental Planning and Assessment Act.
· No other works or activities, other than those approved by this consent
notice, may be carried out without prior consent from Council.
Reason: To ensure that the development is carried
out in accordance with the submitted plans and accompanying documentation.
(2) LAPSING
OF CONSENT
Consent for the development will lapse after 5
years. Note that this relates to the
period within which the development must commence.
Reason:
To specify the period for the lapsing of consent.
(3) SECTION 88B INSTRUMENTS
The applicant shall provide a suitable restriction
as to user over Proposed Lot 271 pursuant to
Section 88B of the Conveyancing Act 1919.
The restriction as to user will prohibit the
erection of a dwelling on that lot and the use of the tourist facilities for
residential accommodation.
Council shall be the authority whose consent is
required to release, vary or modify the restriction.
It shall be submitted to Council prior to
endorsement of the final plan of survey and issue of Subdivision Certificate.
Note: The manager’s residence approved by DA83/82
shall be rendered non-habitable and is not to be used for residential
accommodation should the tourist facilities on Lot
271 cease to operate.
The manager’s residence is approved on the basis
that it is directly ancillary, inseparable from and necessary to the use of
the tourist facility.
Reason: To ensure compliance with Singleton Local
Environmental Plan 1996 and the Environmental Planning and Assessment Act
1979.
(4) RESTRICTION ON USE OF THE BUILDING
The manager’s residence on Lot
271 will be occupied only by the manager of the tourist facilities on-site
and any support staff or family. Under no circumstances is the building to be
used for tourist accommodation.
Notes: Any future use of the manager’s residence for
tourist accommodation would require a development application in order to
consider issues relating to fire resistance levels between different classes
of building and other fire safety measures.
The manager’s residence is an ancillary use to the
tourist facilities and its use is to cease should the tourist facilities
cease to operate.
Reason: To ensure compliance with Singleton Local
Environmental Plan 1996 and the Building Code of Australia.
(5) ACCESS CROSSING AND GATEWAY
A suitably drained, gravelled and bitumen sealed vehicular access
crossing is to be constructed from the edge of the bitumen on Hermitage Road to
the gateway of the common entrance to the subdivision. The access crossing
and gateway are to be constructed in accordance with Singleton Council’s
standard for access to Rural Properties.
The following standards shall also apply:
· Drainage
under access is to be a minimum 375 mm diameter concrete pipe of suitable
Class and headwall treatment to comply with Council’s engineering
specifications.
· Existing
access is to be upgraded in accordance with this condition and is to be the
access to both lots in the proposed subdivision. No additional access is
permitted onto the Hermitage
Road.
· Provide
a design longsection of the access.
The above design plan to be submitted to Council for approval and
construction completed prior to the issue of a Subdivision Certificate.
Reason: To ensure the development is provided with adequate
vehicular access.
(6) RURAL DRIVEWAYS
A suitably drained, gravelled vehicular Driveway to
proposed Lot 272 to be constructed with minimum pavement width of 3m in
accordance with Council’s Development Engineering specifications(available at
Council’s offices).
Reason: To ensure the provision of safe, adequately
defined and properly constructed means of vehicular access from the road to
the development.
(7) ALTERATIONS TO GROUND LEVELS
Any alterations to existing surface levels on the
site shall be undertaken in such a manner as to ensure that no additional
surface water is drained onto or impounded on adjoining properties.
Reason: To ensure that such alterations to surface
levels do not disrupt existing stormwater flows in the vicinity.
(8) SUBDIVISION
CERTIFICATE
An
application for a Subdivision Certificate is required to be submitted to
Council. The application must be accompanied by the final plan of
subdivision, and 5 prints pursuant to Clause 157 of the Environmental
Planning and Assessment Regulation 2000.
Reason: To provide for certification of the
subdivision plan.
(9) SUBDIVISION
CERTIFICATE FEE
A
subdivision fee, in accordance with Council’s Fees & Charges is required
to be paid to Council prior to Council endorsing the final plan of
subdivision. The fee payable is
subject to annual adjustment.
|
Subdivision
Certificate Fee
|
$150.00
+ $10 per additional lot
|
No.
Additional Lots. 1
|
$160.00
|
Reason: To comply with
Council’s adopted fees and charges.
(10) POWER SUPPLY
The applicant will provide documentary evidence from
Energy Australia
that satisfactory arrangements have been made for:
· The provision of easements in favour of Energy Australia over
private land for existing and proposed power lines and where the development
required the relocation of power lines for other assets of Energy Australia.
· The provision of a grid based overhead/underground electricity
supply to each of the resultant lots on the subdivision.
Reason: To ensure the provision of power to each
resultant lot in accordance with Council policy.
(11) TELEPHONE SUPPLY
The applicant shall provide documentary evidence
from Telstra that satisfactory arrangements have been made for the supply of
telephone services to each of the proposed lots.
Reason: To ensure the provision of usual services to
each of the lots.
(12) SERVICE RELOCATIONS
The registered proprietor of the land shall be
responsible for all costs incurred in the necessary relocation of any
services affected by the required construction works. Council and other service authorities
should be contacted for specific requirements prior to commencement of any
works.
Reason: To ensure that any required alterations to
utility infrastructure are undertaken to acceptable standards at the
developer’s cost.
(13) RIGHT OF CARRIAGEWAY
A right of carriageway is to be created over
Proposed Lot 271 to benefit Lot 272, 10m wide
as shown in the subdivision concept site plan. The appropriate notation is to
be placed on the plan of subdivision and an instrument under Section 88B of
the Conveyancing Act and submitted to Council setting out the terms of
easements as required by this consent.
Council, in addition to the owner of the land benefited by the
easement, is to be a party whose consent is needed to release or vary
easements.
Reason: To ensure that adequate vehicular access and
servicing rights are secured in respect of Lot
272.
Advice
The applicant/owner is advised that the Department of Defence objects
to the proposal on the basis that the Department’s activities within the
Singleton Military Area (SMA) may impact upon future occupants of the site.
This has an adverse impact on Defence capability and places undue restriction
on future use of Defence training areas and facilities.
Specifically, the Department wishes to advise that the site is located
well within the 115 dB(A) Community Annoyance Level (CAL 115). CAL 115 is a measure used to prevent 10%
or greater of the community near Defence facilities being seriously affected by range noise.
It is the responsibility of the applicant/owner to ensure that any
future dwellings (or development that has a habitable component) include
noise and vibration attenuation measures in its design, layout and
construction.
|
Attachments
|
AT-1View
|
Locality
Plan
|
1 Page
|
|
AT-2View
|
Plan of
Subdivision
|
1 Page
|
|
AT-3View
|
Objection
in Confidence
|
1 Page
|
|
Attachment 1
|
Manager Planning &
Development Report No. 15/09
|
|
Locality Plan
|
SA40/2008 - Subdivide 1 lot
into 2
|
|
|
|
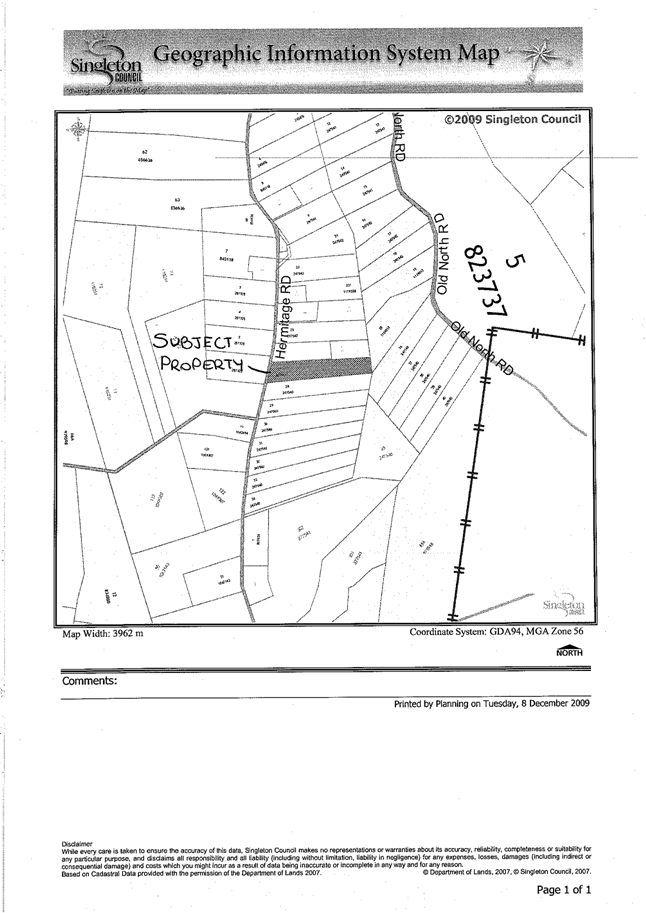
|
Attachment 2
|
Manager Planning &
Development Report No. 15/09
|
|
Plan of Subdivision
|
SA40/2008 - Subdivide 1 lot
into 2
|
|
|
|
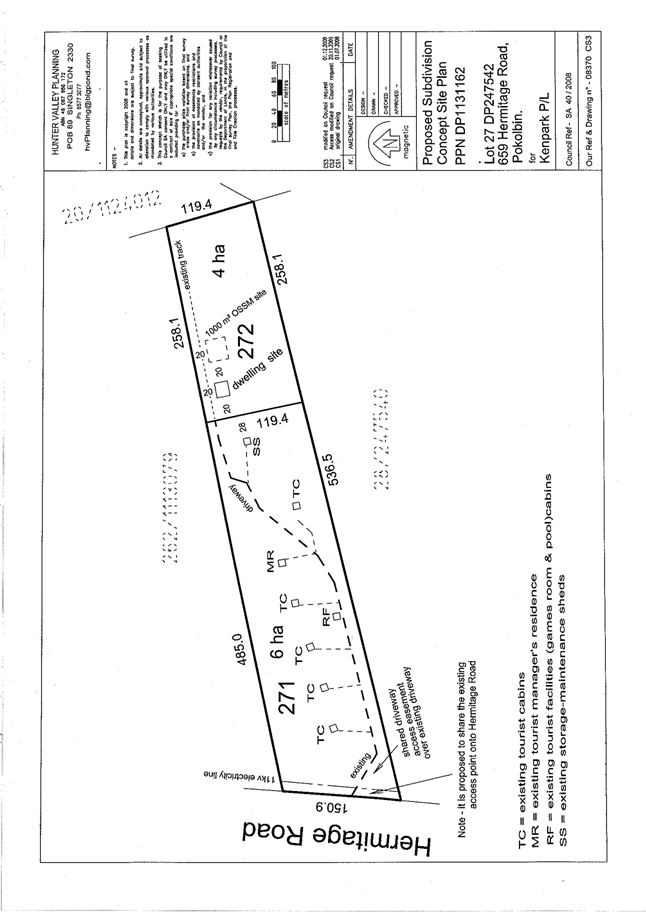
|
Attachment 3
|
Manager Planning &
Development Report No. 15/09
|
|
Objection in Confidence
|
SA40/2008 - Subdivide 1 lot
into 2
|
|
|
|
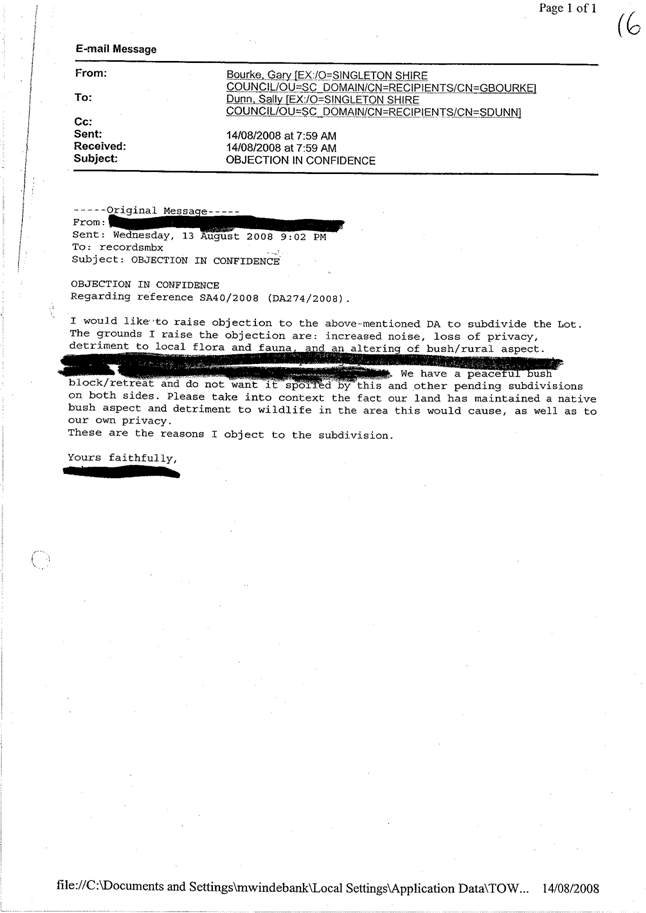
|
SINGLETON COUNCIL
|
Meeting of Singleton Council - 21 December 2009
|
|
|
|
|
|
Manager
Planning & Development Report No. 15/09
|
|
|
|
|
3.
|
SA6/2009 -
446 Lot Staged Residential Subdivision
Author: Mark
Ihlein
|
FILE: SA6/2009
|
|
Applicant: Singleton Council.
Owner: Singleton
Council.
Land and Location: Lot 1 DP 263983, Lots 11 to 18 DP
752455, Lot 23 DP752455, Lot 1 DP 45591, Lot 21 DP1000661, Lot 1766
DP1074871, Lot 1800 DP 1129166, Bridgman Road, 186 Gardner Circuit, 165
McMahons Way, Singleton.
Zoning: 2 –
Residential.
Proposal: 446 Lot staged residential subdivision as part of “The
Pinnacle” residential subdivision.
Date of Application: 26 February 2009.
Responsible Officer: Simon Pocock, Town Planning
Consultant, Compass Planning Pty Ltd.
Executive
Summary:
The proposal comprises a 446 Lot staged
residential subdivision and forms part of ‘The Pinnacle’ residential
subdivision estate at Singleton
Heights. The proposal
encompasses the remaining Council land bank north of Gardiner Circuit and is
to be developed in a series of stages. Presently much of the site comprises
cleared open grassland having previously been used for grazing. Existing
gullies are heavily eroded as a consequence of past clearing and poor land
management practices. The proposed subdivision is generally considered
satisfactory with various environmental studies submitted with the
application establishing that the proposal is anticipated to have minimal
environmental impact.
It is recommended consent be initially granted
to the first 95 lots being Stage 7 as there are unresolved traffic upgrade
issues associated with the Bridgman Road and Highway intersection. A further traffic assessment is required in
this regard.
|
Proposal:
The applicant is seeking approval for a 446
lot staged residential subdivision which forms part of ‘The Pinnacle’
residential subdivision and comprises Council’s remaining land bank north of
Gardiner Circuit. The extent of works includes road works, drainage,
landscaping and open space.
A copy of the locality plan and proposed
development are appended to this report as Attachment
1. Large scale, coloured copies of the plans and elevations of the proposal
will be displayed at the Council Meeting.
History:
The subject site, which comprises an area
of land of some 89ha, is part of Singleton Council’s land bank and is
designated as part of ‘The Pinnacle’ residential subdivision and constitutes
all the remaining Council land bank north of Gardner Circuit. Earlier stages of
‘The Pinnacle’ residential subdivision, stages 4, 5 & 6 including the
construction of the extension of Gardner Circuit to Bridgman Road have been constructed.
Site Characteristics:
The subject site comprises Lot 1 in DP 263983, Lots 11 to 18 & 23
in DP 752455, Lot 1 in DP 45591, Lot 21 in DP 1000661, Lot 1766 in DP 1074871,
Lot 1800 in DP 1129166. The site, which comprises an area of some 89ha,
is bounded by Bridgman Road
to the east, a railway line to the west, previously constructed stages of The
Pinnacle residential subdivision to the south and privately owned rural 1(a)
zoned land to the north.
The Statement of Environmental Effects
(SOEE) describes the site ‘as
characterised by rolling terrain and a number of natural gullies that adjoin a
main drainage channel to the Hunter
River. Vegetation on the
site consists of a mixture of open grassland or pasture, narrow-leaved ironbark
woodland, spotted gum and riparian woodlands. The area to be developed is
mostly grassland with the gullies predominantly covered with spotted gum trees
and riparian vegetation’.
The SOEE further notes that ‘historically the site has been used for
cattle grazing with scattered bushland bordering the creek alignments.
Considerable amounts of vegetation have previously been cleared for the purpose
with little or no care in relation to the erosion of exposed surfaces. Exotic
grass and herb species are visible in some areas and are more common in the
open grassland areas that have been used previously for agriculture and
domestic purposes. Landform consists of sedimentary deposits with some isolated
outcrops of bare soil. The site is not currently being used for agriculture or
any other purpose as the site has been earmarked for future residential
development.’
Statutory Considerations:
Those matters considered relevant in the
assessment of this application with respect to Section 79C of the Environmental
Planning and Assessment Act, 1997 include:
(a) the provision of:
(i) Any environmental Planning instrument.
The Singleton
Local Environmental Plan 1996 (SLEP) notes that the subject land is zoned 2-
Residential and the proposed residential subdivision is permissible with
Council consent.
The proposed subdivision is
consistent with the zone objectives.
(ii) Any draft environmental planning instrument
that is or has been placed on public exhibition and details of which have been
notified to the consent authority.
No such
instrument applies.
(iii) Any development control plan
Singleton
Development Control Plan (DCP) is applicable to the proposed development with
the following Elements of the DCP particularly relevant:
Element 6- Subdivision
The proposed
subdivision has had appropriate regard to the subdivision design parameters of
the DCP which seek to ensure that subdivisions have regard to the environment
and long-term effects on road networks, utilities, services and the like.
Specifically the design criteria that are required to be considered include:
· Site analysis – identification of the site’s natural and man-made
constraints and opportunities,
· Solar access and energy efficiency – to maximise solar access to
proposed lots to be created by the subdivision,
· Site frontage – to ensure allotments have adequate frontage for
driveway access, services and areas for placement of rubbish bins,
· Allotment dimensions – to promote creation of allotments with
sufficient area and dimensions to accommodate a range of building designs.
The proposed
subdivision has had appropriate regard to these matters and will provide an
orderly and efficient subdivision of the land in a manner consistent with the
previously developed stages of the Pinnacle Estate.
Element 7 – Infrastructure
Provision
The intent of
this Element is to provide an overview of infrastructure requirements for
development including public roads, reticulated water provision, domestic
effluent disposal, provision of telecommunications and electricity, location
and screening of transport and parking facilities and provision of facilities
for bicycles. In regard to the proposed subdivision the aim is to ensure the
integrated, orderly, efficient and coordinated development of this
infrastructure.
The proposed
subdivision is considered to have appropriately achieved the aims of this
element with the subdivision to be undertaken in a number of stages to ensure
the orderly development of the land. Stage 7, which comprises the land adjacent
to Bridgman Road,
to be developed first with future stages to follow.
Element 10 – Landscaping
The proposed
subdivision incorporates substantial areas of open space in the form of public
reserves and retention of fingers of natural vegetation along the drainage
lines and steeper slopes. Paved access/cycleways are proposed throughout the
open space network.
The open space
and vegetation retention strategy is consistent with the Ecological Impact
Assessment submitted with the development application which recommended, among
other things, retention of the main north-south drainage line including in the
form of its tree canopy cover and modified understorey.
Element – 11 – Erosion and Sediment
Control
The proposed
subdivision will entail considerable earthworks and accordingly Council’s
Assistant Development Engineer has recommended appropriate conditions to
control erosion and prevent discharge into drainage systems and waterways. The
applicant will also be required to prepare a Construction Management Plan which
includes details of haulage routes, provision of truck and machinery wash down
areas, details of dust mitigation, traffic control plans and
storage/stockpiling areas. These conditions have been included in the
recommendation.
Element 12 – Stormwater Management
A detailed
stormwater management plan has been submitted with the subdivision masterplan
which proposes the use of natural features to channel water into existing
retention/detention basins on the northern side of Gardiner Circuit. In
addition two wetlands are to be developed on the western branches of the
existing gullies and incorporated as part of the open space network. The
stormwater management system also comprises:
· Rainwater retention tanks,
· Surface flows from roads and residential areas,
· Piped flow (including inter allotment
drainage),
· Gross pollutant traps,
· Flow through the natural water courses,
· Wetlands, and
· Detention/retention basins.
Council’s Assistant Development Engineer has requested submission of
detailed drainage strategy and calculations prepared by a suitably qualified
hydrology engineer and an appropriate condition has been included in the
recommendation to address this matter.
Element 15 – Bushfire Risk
Management
The subject site
is identified, in part, as bush fire prone land and accordingly a Bushfire
Protection Assessment prepared by Ecovision Consulting was submitted with the
development application. The assessment established that the subject site
contains a mix of bush fire attack categories ranging from medium to extreme to
flame zone.
The proposed
development constitutes integrated development pursuant to Section 100B of the
Rural Fires Act, 1997 as the approval of the Rural Fire Service is required.
The Rural Fire Service (RFS) have issued a bush fire safety authority under
section 100B of the Rural Fires Act 1997 subject to a number of conditions.
These conditions have been included in the recommendation.
(b) The likely impact of that development, including environmental
impacts on both the natural and built environments, and social and economic
impacts in the locality.
Flora & Fauna
An Ecological Impact Assessment report
prepared by Ecovision was submitted with the Development Application. The
report, which entailed field survey, literature review and database searches,
established the following conclusions:
· “No threatened plant and/or fauna
species listed on the Threatened Species Conservation (TSC) Act and
Environmental Protection and Biodiversity Conservation ( EPBC) Act were
observed within the site during the survey period;
· Elements of a TSC Act listed
Endangered Ecological Community were observed throughout the drainage lines,
which will be impacted by peripheral construction works (i.e Hunter Lowlands
Redgum Forest);
· NO Endangered Populations and/or
Critical Endangered Ecological Communities are known to occur within the site;
· No Critical Habitat listed on the
TSC Act and/or the EPBC Act occurs within the site;
· The proposed development will have
a minor negligible direct/indirect impact and will have no substantial affect
on local biodiversity values in the medium to long term provided implementation
of the recommended impact mitigation strategies; and
· The impact on local and/or
regional wildlife corridors will be low as development will be predominantly
restricted to areas of low ecological value
The report recommended the following mitigation measures;
1. “retention
of the main north-south drainage line including in the form of its tree canopy
cover modified understorey (i.e removal of weed species and management for
urban uses),
2. Provide
an offsite vegetation offset of at least 15ha to deliver and maintain and
improve outcome for the 7.5ha of native vegetation loss from the site,
3. Replanting
and weed management works throughout areas modified of installation of batters,
4. Recovery
of important fauna habitat (i.e tree hollows) that is to be removed by
subdivision construction for emplacement within retained habitats and/or offset
area.”
The main north-south drainage line is
proposed to be retained within the subdivision masterplan and appropriate
conditions have been included in the recommendation regarding replanting and
weed management and recovery of important fauna habitat.
Archaeology
An
Archaeological Assessment report prepared by McCardle Cultural Heritage was
submitted with the Development Application. McCardle Cultural Heritage has
previously been commissioned by Singleton Council to undertake an
archaeological assessment of all land owned by Singleton Council and identified
for future residential subdivision in Singleton Heights
including the land the subject of the current application. The only remaining
artefact within the development site is an isolated scarred tree situated about
70m from the creek. The proposed subdivision works do not impact on the tree
and a permanent protective fence is to be provided to protect the artefact.
Traffic
The Hunter
Regional Development Committee (HRDC) has raised no objection to the proposed
development provided the following matters are addressed and referred back to
Council for consideration:
· The
Committee supports the construction of a roundabout at the intersection of
Gardiner Circuit and McMahon Way
(west). Although a seagull treatment is recommended by the developer at the
intersection of Bridgman Road
and Gardner
Circuit, other options should be investigated.
· The
internal roadway width within the subdivision should be designed and
constructed in accordance with Council requirements.
· Consideration
should be given to implement traffic calming measures on internal roads.
· Shared
footpaths for pedestrians and cyclists should be provided and should link to
existing Council pathways.
· Consideration
should be given to providing public transport facilities to cater for future
public transport needs.
· All
of the above to Council requirements.
Council advised the Committee that, as a consequence
of the impact of development on local and state roads, a Section 94
contribution plan is in place for the upgrade of the intersection of the New England Highway
and Bridgman Road.
It was noted that the timing of the upgrade had not yet been agreed to between
Council and the RTA.
The proposed
development was referred to the Roads and Traffic Authority (RTA) as a category
2 development under the provisions of State Environmental Planning Policy
(Infrastructure) 2007. The RTA has subsequently advised that it is unable to
complete assessment as a study of the traffic impacts relating to the proposed
development has not been provided and requests that a traffic study be carried
out.
Council’s
Development Engineer has concurred with the RTA advice in respect of the need
for a traffic study in order that the ‘trigger’ for requiring the upgrade of
the intersection of the New England Highway and Bridgman Road can be
ascertained and appropriate conditions included in any development consent to
address these works. In turn the timing of these works could impact on the
timing of the Dunolly Road
and Bridgman Road south
improvements. Council’s Development Engineer acknowledges that the need to
carry out a further traffic study may potentially delay the processing of the
current application and therefore recommends that development approval be
granted in respect of subdivision works associated with proposed stage 7
comprising an initial 95 Lots only and the remaining stages (8 to 14) be
deferred pending submission and assessment of a further traffic study as
requested by the RTA.
Having regard to
the foregoing the report recommends that development approval be granted to
subdivision works associated with Stage 7 and that the remaining stages (8 to
14) be deferred pending submission and satisfactory assessment of a traffic
study. The Development of 95 lots as
Stage 7 does not impact on any requirement for the possible upgrade of the New
England Highway and Bridgman Road
intersection.
Rail Noise & Vibration
A Road and Rail Noise Study was carried out by Heggies in June 2006 with a
further study prepared in June 2008. The studies established that a noise wall,
comprising a concrete or ‘lap and cap’ timber paling fence, was required
adjacent to the rail corridor which runs generally parallel with the western
boundary of the subdivision and that a separation buffer (approximately 60m)
was necessary to ensure compliance with relevant noise criteria. However, no
lots are proposed within any area that would be negatively impacted by rail
noise.
Air & Water Quality
While the
proposed subdivision is located on the perimeter of an existing residential
precinct there will be potential for short-term adverse air and water quality
impacts to arise during the construction phase including dust from construction
activities and sedimentation of local creek lines. The applicant proposes the
preparation of an Environmental Management Plan to address these issues and
this matter has been addressed in the recommendation.
Landscape & Visual Impacts
A comprehensive
landscape strategy submitted with the subdivision masterplan proposes the
retention of substantial fingers of existing vegetation along the drainage
lines, steep slopes and public reserves.
Substantial lengths of internal higher order roads within the
subdivision border the open space network to maximise vistas and views, provide
casual surveillance while minimising the physical and visual restriction of lot
fences enclosing the open space network.
(c) The suitability of the site for development.
The subject site
is considered suitable for the proposed development and is not likely to have
any adverse environmental impact. The site can be readily service with the
necessary infrastructure including reticulated water and sewer, electricity,
telecommunications and roads.
(d) Any submissions made in accordance with
this Act or the regulations.
One submission
was received from a property owner who resides on the northern side of Pioneer Road in
response to public notification of the proposed development. The submission
objects to the proposal on the basis that the proposed subdivision will
effectively deny the objector from developing their land for residential
purposes on the basis that there will be insufficient sewer and water
infrastructure available to their property.
Comment:
This objection relates to the Huntergreen
development area located to the east of Bridgman Ridge along Pioneer Road. The Manager Water & Waste advises that
infrastructure has been sized for the existing zoned residential land,
including the Huntergreen area.
Sustainability:
Social: The proposed subdivision will have
positive social benefit through the provision of additional residential land
within the Singleton LGA to meet demand. In the short term, during the
construction phase, the project will provide employment opportunities while, in
the longer term, the increased population within the Singleton LGA will enhance
the viability and vitality of Singleton.
Environmental: The proposed subdivision is not
anticipated to have any significant adverse environmental impact as the
masterplan for the subdivision has sought to incorporate the recommendations of
various studies prepared in respect of the subdivision including ecological
assessment, bushfire hazard, archaeological assessment, traffic impact and
acoustic assessment.
Financial: The proposed development has significant financial implications for
Singleton Council as the developer of the proposed subdivision. The progressive
development and sale of Council’s remaining land bank north of Gardiner Circuit
will generate substantial positive cash flow revenue for Council which will be
utilised to fund other capital works and strategic projects.
(e) Public Interest:
The proposed
development is considered to be in the broader public interest as it will
provide within the local government area of Singleton additional residential
land to meet the current demand.
Conclusion:
The proposed 446 lot residential
subdivision, representing development of Council’s remaining land bank north of
Gardiner Circuit, is consistent with the 2 Residential zone objectives and will
provide additional residential land supply to meet community demand. Developed
in accordance with the recommendation of the various environmental studies and
recommended conditions of development consent the proposed subdivision is not
anticipated to have any significant environmental impact.
Notwithstanding the above a traffic study,
prepared in accordance with the RTA’s and Council’s Development Engineer’s
advice, is considered appropriate in order to determine the timing of works
associated with the upgrading of the intersection of New England Highway and
Bridgman Road. Acknowledging that the preparation and assessment of this
traffic study would incur unnecessary delay to the processing of the current
application it is considered appropriate that development approval be granted
to Stage 7 subject to the recommended conditions and that the remaining stage
be deferred pending submission and assessment of a traffic study.
|
RECOMMENDED that:
A – Development consent be deferred in
respect of stages 8 to 14 of Subdivision Application No. 6/2009 pending
preparation and satisfactory assessment of an amended traffic study to
determine the requirements for the upgrading of the New England Highway/Bridgman Road
intersection.
B – Development consent be granted in
respect of proposed stage 7 comprising 95 lots of Subdivision Application No.
6/2009 subject to compliance with the following conditions of consent:
1. APPROVAL IN
ACCORDANCE WITH THE PLANS
The development will be carried out in accordance
with the development application, accompanying plans and documents described
as:
· Statement
of Environmental Effects prepared by Engineering Management Consulting Pty
Ltd dated 29/09/2008
· Masterplan
cover sheet 89000405-CS1,
· Masterplan
proposed lot layout 89000405-LL1,
· Masterplan
road hierarchy and staging plan 89000405-SP1,
· Masterplan McMahon Way longitudinal section
89000405-LS1,
· Masterplan
proposed cycleway routes 89000405-CW1,
· Masterplan
stormwater concept plan 1 of 4 89000405-SW2,
· Masterplan
stormwater concept plan 2 of 4 89000405-SW3,
· Masterplan
stormwater concept plan 4 of 4 89000405-SW5,
· Masterplan
stormwater concept plan 3 of 4 89000405-SW4,
· Revised
layout masterplan L01 dated 14/08/2008
· Masterplan
slope analysis plan 89000405-SA1,
· The
Pinnacle, Singleton Masterplan 89000405-1dated 11/02/2008
· Plan
of preliminary water & sewer layout dated 8 August 2009.
Notes:
· Any alterations to the drawings and/or documentation, as approved
by Council, will require further Council consent as per s96 of the
Environmental Planning and Assessment Act.
· No other works or activities, other than those approved by this
consent notice, may be carried out without prior consent from Council.
Reason: To ensure that the development is carried
out in accordance with the submitted plans and accompanying documentation.
2. LAPSING OF CONSENT
Consent for the development will lapse after 5
years. Note that this relates to the
period within which the development must commence.
Reason:
To specify the period for the lapsing of consent.
3. DAMAGE CAUSED
DURING CONSTRUCTION
The applicant will repair any damage to a public
road or associated structures such as kerb & gutter, drains, footpath and
utility services caused as a consequence of the development works.
The work is to be completed to Council’s
satisfaction prior to the issue of a Subdivision Certificate.
Reason: To ensure that any damage to Council owned
or maintained infrastructure is repaired.
4. PROVISION OF
FOOTPAVING
The provision, at no cost to Council, of concrete
footpath and pram ramps at intersections and crossings on one side of all
Roads for the proposed development.
The footpath is to be a minimum 1.2 m wide and is to
include a minimum 100mm concrete with SL72 reinforcement and to be
constructed on 75mm compacted road base on compacted sub grade. Expansion
joints and dummy joints are to be at 1.2.and 12m spacing respectively. All other details are to be in accordance
with Singleton Council’s construction specifications.
All works are to be completed prior to the issue of
a Subdivision Certificate. Plans
showing location and alignment are to be approved prior to the issue of a
Construction Certificate.
Reason: To ensure the lots created by the
subdivision are provided with suitable footpath facility.
5. EXCAVATION /
FILLING
Plans showing the extent of excavation and/or filling
together with details of the method of retaining, draining and stabilising
the disturbed areas shall be submitted to and approved by Council prior to
issue of the Construction Certificate.
Reason: To determine that satisfactory arrangements
have been made to reduce environmental and building damage.
6. REMOVAL OF TOPSOIL
Topsoil shall only be stripped from approved areas
and shall be stockpiled for re-use during site rehabilitation and
landscaping. Details shall be
submitted to and approved by Council prior to release of the Construction
Certificate.
Reason: To minimise erosion and silt discharge and
ensure valuable topsoil resources are protected.
7. SEDIMENT AND
EROSION CONTROL
The control of erosion and the prevention of silt
discharge into drainage systems and waterways will be necessary in accordance
with Council’s Development Engineering Specifications and LANDCOM’s Managing Urban Stormwater Soils and
Construction (bluebook). Erosion control measures are to be implemented
prior to the commencement of any earthworks and shall be maintained until
satisfactory completion and restoration of site earthworks, including
revegetation of all exposed areas. An erosion and sediment control plan is to
be submitted to Council for approval prior to the issue of a Construction
Certificate.
Reason: To ensure protection of the environment by
minimising erosion and sediment.
8. SEWER
All sewer services necessary to service the
development must be provided in accordance with Council’s requirements. The
sewer services shall be designed and constructed in accordance with Council
Development Construction Standards for Water and Sewer (Oct 1996).
The sewer design is to be approved by Council prior
to the issue of a Construction Certificate.
All sewer works for the development must be approved and accepted by
Council prior to the issue of a Subdivision Certificate. A WAE plan will be required to be submitted
to Council prior to the issue of a Subdivision certificate.
You are advised to contact Council’s Utilities
Engineer prior to undertaking this work.
Reason: To comply with Council policy.
9. WATER
All water services necessary to service the
development must be provided in accordance with Council’s requirements. The water service shall be designed and
constructed in accordance with Council Development Construction Standards for
Water and Sewer (Oct 1996).
The water design is to be approved by Council prior
to the issue of a Construction Certificate.
All water works for the development must be approved and accepted by
Council prior to the issue of a Subdivision Certificate. A WAE plan is to be submitted to Council
prior to the issue of the Subdivision Certificate.
You are advised to contact Council’s Utilities
Engineer prior to undertaking this work.
Reason: To comply with Council policy.
10. POWER SUPPLY
The applicant will provide documentary evidence from
Energy Australia
that satisfactory arrangements have been made for:
· The provision of easements in favour of Energy Australia over
private land for existing and proposed power lines and where the development
required the relocation of power lines for other assets of Energy Australia.
· The provision of a grid based underground electricity supply to
each of the resultant lots on the subdivision.
Reason: To ensure the provision of power to each
resultant lot in accordance with Council policy.
11. TELEPHONE SUPPLY
The applicant shall provide documentary evidence
from Telstra that satisfactory arrangements have been made for the supply of
telephone services to each of the proposed lots.
Reason: To ensure the provision of usual services to
each of the lots.
12. SERVICE RELOCATIONS
The registered proprietor of the land shall be
responsible for all costs incurred in the necessary relocation of any
services affected by the required construction works. Council and other service authorities
should be contacted for specific requirements prior to commencement of any
works.
Reason: To ensure that any required alterations to
utility infrastructure are undertaken to acceptable standards at the
developer’s cost.
13. ARCHITECT DESIGNED
LANDSCAPING
The provision and maintenance of landscaping to
include:
· Street tree planting,
two trees per residential frontage.
· Reshape, stabilize and
re-vegetate eroded gully lines and areas of erosion and demonstrate compliance with the
requirements of the Rural Fire Service.
Landscaping to include walking trails and cycleways
to link street footpaths to Public Reserves.
A suitable qualified landscape architect is to
undertake the design and supervise construction. The landscape design is to be approved by
Council’s Development Engineer prior to the issue of a Construction
Certificate. All landscaping works are
to be completed prior to the issue of a Subdivision Certificate.
A twelve months maintenance period will apply for
all landscaping works and Council will require a bond to ensure that
plantings are properly maintained and established at handover at the end of
the maintenance period.
You are advised to contact Council’s Manager Parks and Facilities at the initial
design stage.
Reason: To
ensure that the landscaping enhances the overall appearance of the development
and to protect and enhance the natural environment.
14. ROAD CONSTRUCTION
The
registered proprietor/s of the land shall construct the following in
accordance with Council’s Development Engineering Specifications and
AUSTROADS guides. The design is to be set out on a set of plans, three(3)
copies which are to be submitted to and approved by Council prior to the
release of the construction certificate for the Civil works. Note the
applicant will be required to enter into a works agreement with Council for
any works within a public road.
McMahon Way
Construct
McMahon way from the end of stage-6 with following intersections and
standards,
· Construct 11m pavement with 20 m road reserve, two (2) coat 14/10
hot bitumen seal and S.S.C type ‘SA’ upright kerb and gutter at the edge of
the pavement.
· Design traffic loading for pavement design is to be 2x106 ESA
· A Rural type ‘AUR’ intersection with sealed shoulders at the
intersection of McMahon way and Gardner
Circuit in accordance with AUSTROADS-Guide to traffic engineering practice
–part 5
· Four T-intersections are to be constructed at the intersections of
proposed McMahon way and local Roads in accordance with Council
specifications.
The
geometry of the intersection of McMahon way with local roads is to satisfy
safety requirements.
· Traffic calming treatment is to be provided as indicated in the
master plan, (D/No:89000405-1) incorporating a Bus stop and shelter.(In
consultation with the Bus companies).
· Maximum longitudinal grade of Mc Mahon way should be 12%.
· At the end of stage- 7 a temporary turning circle is to be
constructed with radius 12m.
· Turf from kerb to boundary for all footpaths.
· Design work on Mc
Mahon Way to extend a minimum of 50 m past end
of construction.
Local
Roads
Construct
local roads in accordance with following standards,
· Construct 9m pavement with 18m road reserve 30mm AC 10 and S.S.C
type ‘RT’ Roll top kerb and gutter type at the either side of the pavement.
· Design traffic loading for pavement design is to be 3x105 ESA
· Turf from kerb to boundary for all footpaths.
· A maintenance bond of 5% of the construction works is to be lodged
with council as security during the 6 months maintenance period.
· All works is to be completed to Council’s satisfaction prior to
the release of a subdivision Certificate for the development.
· A 7 mm prime seal shall be laid under all asphalt. A minimum time lapse of 4 weeks between
primer seal and final asphaltic works.
· The feasibility of gaining safe property access shall be
demonstrated to all lots having regard to driveway grades, footpath
continuity and combined crossfall.
· The road design should endeavour to achieve 90% of all lots have
driveways with a longitudinal grade flatter than 15%; and the remaining have
the maximum longitudinal grade of 25%.
· Sloping land, by means of cut/fill, batters and/or retainer walls
are to be transformed generally suitable for slab on ground construction that
complies with Council’s DCP.
Reason: To ensure that adequate and safe all-weather
access is available to the development.
15. DEDICATION OF ROAD
All roads within the subdivision shall be dedicated
as public roads at no cost to Council.
The public roads shall be delineated on the final plan of subdivision
submitted with the application for a Subdivision Certificate.
Reason: To ensure adequate physical and legal access
is available to each new allotment
16. DRAINAGE DESIGN
The applicant shall demonstrate that the development
will not increase the limits of upstream and downstream flooding for floods
over the range of 1 in 1 year to the 1 in 100 year Average Recurrence
Interval (ARI) storm events by the inclusion of on-site stormwater detention
controls. Additionally, the provision
of a stormwater system with water quality control facilities to treat the
stormwater runoff from the development as outlined in Singleton’s DCP to meet
Council’s performance requirements.
A detailed drainage design shall be prepared for the
disposal of roof and surface water from the site, including any natural
runoff currently entering the property.
The number of points of discharge will be minimised to assist in the
prevention of erosion. Details of
on-site storage and water cycle management and the method of controlled
release from the site and connection to an approved drainage system in
accordance with Council’s Development Engineering Specifications. The detailed plans, specifications and
copies of the calculations, including existing and proposed surface levels,
sub-catchments and conduit sizing appropriate for the development prepared by
an engineer suitably qualified and experienced in the field of hydrology and
hydraulics. Plans are to be approved
prior to the release of the Construction Certificate.
Note:
Construction shall be completed prior to the release of the
Subdivision Certificate.
Reason: To ensure that the development is adequately
drained and will not increase the flood hazard or flood damage to other
properties or adversely affect flood behaviour.
17. SUBDIVISION
REQUIREMENTS
Following
the final survey, each lot is to comply with Council’s subdivision
requirements and DCP.
Reason: to ensure that the subdivision is carried
out in accordance with Council’s subdivision requirements.
18. SUBDIVISION
CERTIFICATE
An
application for a Subdivision Certificate is required to be submitted to
Council. The application must be accompanied by the final plan of
subdivision, and 5 prints pursuant to Clause 157 of the Environmental
Planning and Assessment Regulation 2000.
Reason: To provide for certification of the
subdivision plan.
19. SUBDIVISION
CERTIFICATE FEE
A
subdivision fee, in accordance with Council’s Fees & Charges is required
to be paid to Council prior to Council endorsing the final plan of
subdivision. The fee payable is
subject to annual adjustment.
Subdivision fee will be paid on each additional lot at each stage.
|
Subdivision
Certificate Fee
|
$150.00
+ $10 per additional lot
|
No.
Additional Lots. 94
|
$1090.00
|
Reason: To comply with Council’s adopted fees and
charges.
20. FENCING
All property boundaries adjoining a public or future
public space shall be fenced with a 1.8m colorbond fence ‘Evergreen’ or
equivalent. The fence shall be erected
in accordance with the manufacturer’s specification and completed prior to
the issue of a Subdivision certificate.
Reason: To reduce the impact of the development on
the visual environment.
21. STREET LIGHTING
Street lighting is to be provided along the extent
of the frontage of all new roads and
intersections for the site. The lighting is to be designed in accordance with
the AS1158 and the requirements of Energy Australia and all design and
installation is to be at the applicant’s expense.
The lighting will be completed prior to issue of the
subdivision certificate.
Reason: To
ensure that adequate street lighting is provided
22. CONSTRUCTION
MANAGEMENT PLAN
A construction management plan shall be submitted
with the application for the Construction Certificate. The management plan
shall include:
(a) Details
of sedimentation and erosion control
(b) Details
of haulage routes
(b) Details of provision of truck and
machinery wash down areas.
Note: All trucks and machinery must be free from all
foreign material where such material is likely to cause pollution. An area must be set aside for the cleaning
of concrete agitator trucks.
(c) Details
of dust mitigation.
(d) Location and 24 hr phone number of
the site office and contact name.
(e) Traffic Control Plans.
(f) Details regarding provision of areas set
aside for the storage/stockpiling of:
(i) Construction
refuse
(ii) Construction materials
(iii) Raw materials such as sand,
soil, mulch and the like
(iv) Details
regarding the provision of facilities for workers associated with the development.
Reason: To reduce the environmental impact on the
site during the construction period.
23. DEVELOPMENT
CONTRIBUTIONS
Development
Contributions are required to be paid for the development in accordance with
the Singleton Development Contributions Plan 2005/06 or subsequent amending
instrument/s.
Contributions
are subject to annual adjustment such that actual contributions will be those
current at the date of payment. At the time of preparation of the
determination, development contributions for the development are as follow:
|
Development
Type/Location:
· North Singleton Urban Expansion Area
Dwelling-House or Lot
|
|
Facility Type
|
Development Contribution
per Lot/Dwelling/ET
|
Number of
Dwellings/ET’s
|
Total Development
Contributions at time of determination
|
|
LGA Public Open Space
& Recreation
|
$4,111.00
|
No. 95
|
$ 390,545.00
|
|
LGA Community
Facilities
|
$819.00
|
No. 95
|
$ 77,805.00
|
|
Singleton Traffic
& Parking
|
$ 2,349.00
|
No.95
|
$ 223,155.00
|
|
Preparing Plans
|
$28
|
|
$28.00
|
Contributions
are to be paid prior to the release of the linen plan.
Reason:
To implement the provisions of the Singleton Development Contributions Plan 2005/06, a copy of which is available
for inspection at Council offices during normal office hours.
24. WATER & SEWER
DEVELOPER CHARGES FOR THE SINGLETON LOCAL GOVERNMENT AREA
Water and
sewer developer charges are required to be paid for the development in
accordance with the ‘Singleton Council Sewerage Developer Charges
Calculation, May 2006’ and the ‘Singleton Council Water Developer Charges
Calculation, May 2006’ or subsequent amending instrument/s:
Developer charges are subject to annual adjustment
such that the actual charges will be those current at the date of payment. At
the time of preparation of the determination, developer charges for water and
sewer are as follow:
|
Infrastructure Type
|
Developer Charges per
ET (Equivalent Tenement) 2005/2006
|
Number of ET’s
(Equivalent Tenements) created by the development
|
Total Developer Charges at time of determination
|
|
Water
|
$4,537.00
|
No.95
|
$431,015.00
|
|
Sewer
|
$2,722.00
|
No.95
|
$258,590.00
|
Note:
· The Water and Sewer Developer Charges for the Singleton Local
Government Area (LGA) have been prepared in accordance with DEUS Guidelines.
· Water and Sewer developer charges are separate charges to sewer
and water connection fees. The proponent shall contact Council’s Water and
Sewer Section prior to water and sewer connection being commenced.
The payments are to be received by Council prior to
the issue of the Construction Certificate (or where a Construction Certificate is not required – prior to the release
of the linen plan).
Reason: To assist with costs of major infrastructure
required to supply water and sewer services.
25. EASEMENTS TO BE
DETAILED ON LINEN PLANS
Linen plans deposited with Council for release, must
contain appropriate easements to protect public infrastructure on private
land(s) (water, sewer, etc) and access.
Reason: To ensure that linen plans contain
appropriate easements.
26. TREES
Trees which are required to be removed as part of
this consent which contain, or potentially contain hollows, are to be
sectionally dismantled taking care to minimise harm to resident
wildlife. Tree removal and dismantling
must be supervised by an experienced wildlife carer who holds an appropriate
National Parks and Wildlife Services Licence.
Wildlife must be relocated locally to an area with adequate resources
and provided with a nest box.
Reason: To protect native wildlife.
27. HABITAT RESTORATION
PLAN
The applicant is to prepare and submit to Council’s
Development Engineer for approval a habitat restoration plan (HRP) for the
proposed development. The HRP is to have due regard to the following specific
requirements:
· A
suitably qualified and experienced professional bush regeneration contractor
is to be engaged to carry out revegetation planting, restoration and
maintenance weed control specified in the HRP.
· The
minimum qualification and experience required for the bush regeneration
contractor is a TAFE Certificate 2 in Bushland Generation and two years
demonstrated experience.
· Restoration
areas are to be maintained for a minimum of three years.
· Any
plant stock used in revegetation will be sourced from local derived material
where possible.
Reason: To
comply with Council’s commitment to bush regeneration and landcare.
28. CYCLEWAY
The
registered proprietor of the land shall construct the cycleway facility as
indicated in the proposed master plan and in accordance with Council design
and construction specifications. The details are to be submitted to and
approved by council prior to release of the construction certificate.
Cycleway is
to be constructed on the western side of the proposed stage 7 development and connect with the existing cycleway located
in the northern of the detention basin “A” as indicated in the proposed
master plan(D/No: 89000405-CW1) in accordance with the following standards:
· The cycleway is to be a minimum 2.5m wide with 750mm shoulders
either sides and is to include a minimum 125mm concrete with SL72
reinforcement and to be constructed on 75mm compacted road base on compacted
sub grade.
· Expansion joints and dummy joints are to be at 2.5 m and
approximately 12.5m spacing respectively.
· All connection and crossings should be designed and constructed so
as to encourage safe and correct use by cyclist.
· All details are to be in accordance with Singleton Council’s
Development Control plan Engineering Specifications DCP.
· All works are to be completed prior to the issue of a Subdivision
Certificate.
Reason: To
ensure the lots created by the subdivision are provided with suitable access
to cycleway facility.
29. ARCHAEOLOGICAL
SITES
Should any works be undertaken that are likely to
affect any Aboriginal sites and/or objects, a Section 90 Consent Approval
under the NSW National Parks & Wildlife Service Act 1974 is required
prior to undertaking such work.
Should any Aboriginal objects or sites be located
during development on the subject land, the developer is required by law to
stop work and immediately inform the NSW National Parks
& Wildlife Service.
The artefact identified in the SOEE (SC/70) of the
proposed development site should be protected by a 1.8m high permanent
protective fence with a lockable gate.
Reason: To advise the applicant of their
responsibilities under s90 of the NSW National Parks & Wildlife Service
ACT 1975 and to protect Aboriginal objects and/or sites.
30. Compliance with the
following conditions of the Bush Fire Safety Authority issued by the Rural
Fire Service under section 100B of the Rural Fires Act 1997:
General
Conditions
1. The development proposal is to comply with the subdivision layout
identified on the drawing prepared by Cardno (NSW) Pty Ltd numbered
89000405-SP1, Rev 1.
Asset Protection Zones
2. Upon commencement, the
entire development of each stage is to be hazard reduced so that all proposed
lots have the vegetation managed as an outer protection area (OPA) as
outlined within section 4.1.3 and appendix 5 of ‘ Planning for Bush fire
Protection’ 2006 and the NSW Rural Fire Service’s document ‘Standards for
asset protection zones.’
3. For proposed Stage 10 a
temporary 10 metre APZ is required for proposed residential development for
the western elevation until such time that Stage 12 is developed.
4. For Proposed Stage 11 a
temporary 10 metre APZ is required for proposed residential development for
the north-eastern elevations until such time that Stage 12 is developed and
for the northern elevation until such time that Stage 13 is developed.
5. For Proposed Stage 12 a
temporary 10 metre APZ is required for proposed residential development for
the western elevation until such time that Stage 14 is developed.
6. For Proposed Stage 13 a
temporary 10 metre APZ is required for proposed residential development for
the northern elevation until such time that Stage 14 is developed.
7. A plan of management
shall be prepared and signed off by Council for the maintenance of asset
protection zones that are provided within land to be dedicated to
Council. A 20 metre APZ is to be
provided to lots with direct vegetation interface and should consist of 10
IPA and 10 OPA. The plan shall include
the responsible management party, methodology for management and the proposed
management regime.
Water and Utilities
8. Water, electricity and
gas are to comply with section 4.1.3 of ‘Planning for Bush Fire Protection
2006.’
Access
9. Public road access shall
comply with section 4.1.3(1) of ‘Planning for Bush Fire Protection 2006.’
Reason: To ensure implementation of bush fire
management strategies.
|
Attachments
|
AT-1View
|
Locality
Plan
|
1 Page
|
|
AT-2View
|
Subdivision
Concept Plan
|
1 Page
|
|
AT-3View
|
Objection
- J & H Langham
|
1 Page
|

Mark
Ihlein
Manager Planning and Development Services
|
Attachment 1
|
Manager Planning &
Development Report No. 15/09
|
|
Locality Plan
|
SA6/2009 - 446 Lot Staged Residential Subdivision
|
|
|
|
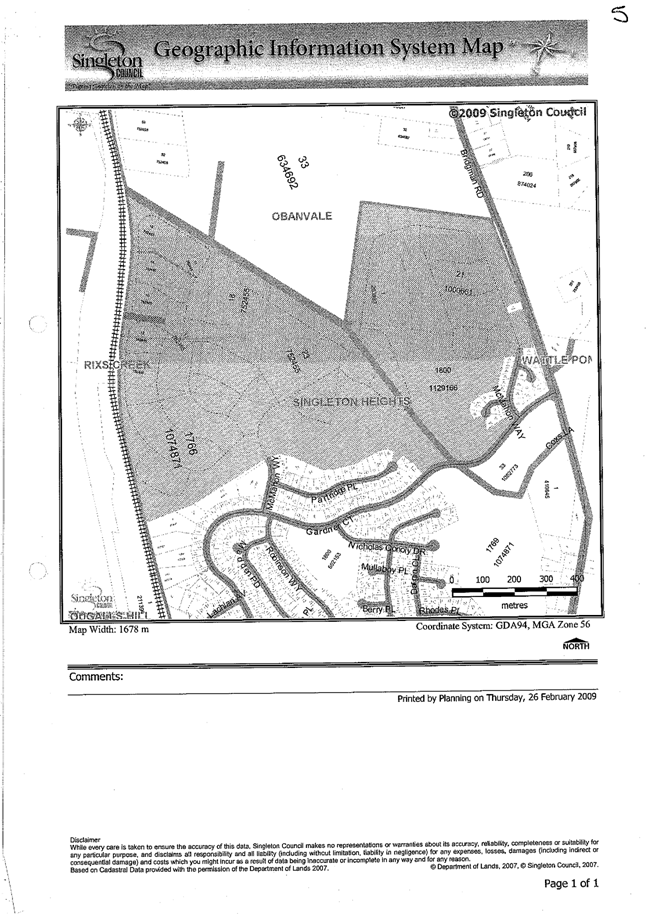
|
Attachment 2
|
Manager Planning &
Development Report No. 15/09
|
|
Subdivision Concept Plan
|
SA6/2009 - 446 Lot Staged Residential Subdivision
|
|
|
|
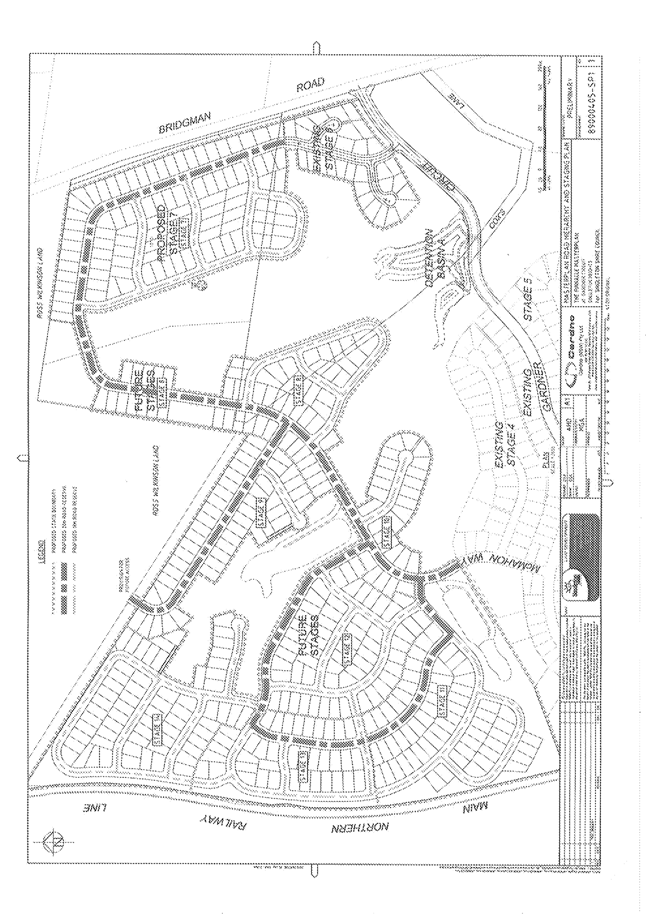
|
Attachment 3
|
Manager Planning &
Development Report No. 15/09
|
|
Objection - J & H Langham
|
SA6/2009 - 446 Lot Staged Residential Subdivision
|
|
|
|
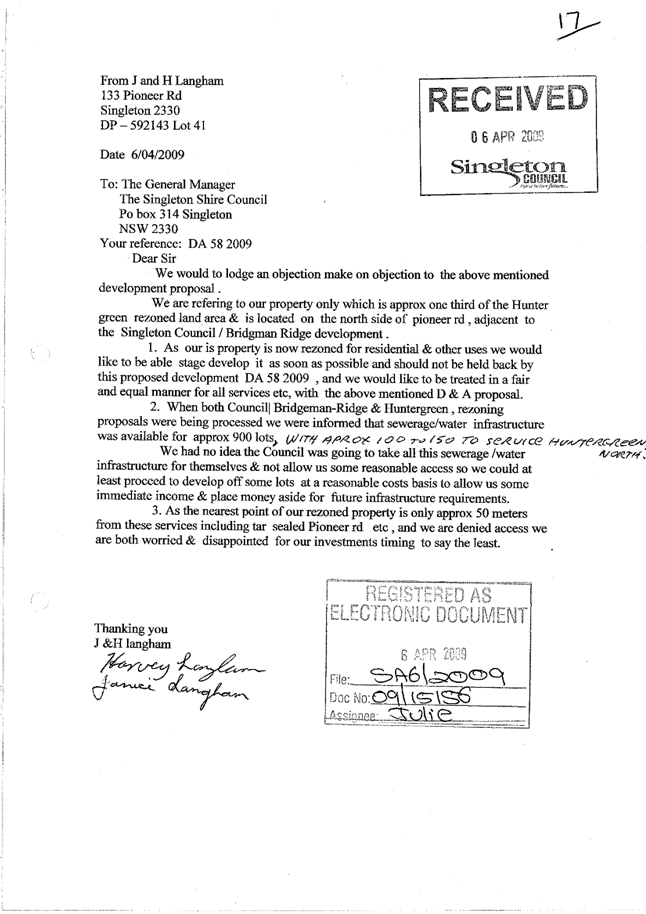
|
SINGLETON COUNCIL
|
Meeting of Singleton Council - 21 December 2009
|
|
|
|
|
|
Manager
Community Services Report No. 14/09
|
|
|
|
|
1.
|
Regional and
Local Community Infrastructure Program - Strategic Projects Round 2 -
2009-2010
Author: Jennifer Blythe; Alan Fletcher; Anthony
Egan; Jennifer Underwood; Andrew Short; Mursaleen Shah
|
FILE: 08/0351
|
|
Executive
Summary:
This report is for Council to consider
whether it should endorse an application for funding from the Regional and
Local Community Infrastructure Program – Strategic Projects Round 2 2009-10.
Two projects are suitable for deliberation,
one being the Singleton Central Business District (CBD) Streetscape
Improvement Project and the other being Access All Areas: Facilities for the
Whole of Community Participation (Access All Areas).
It is recommended that an application for
Access All Areas be put forward as a project to be considered by the
Commonwealth Government.
|
Background:
The Australian Government has made an
additional $120 million available to local government for strategic projects
under its Regional and Local Community Infrastructure Program – Strategic Projects Round 2. The program is to support local jobs and
provide long-term benefits to communities by assisting Councils to build and
modernise infrastructure.
This funding program is additional to the
Regional and Local Community Infrastructure Program wherein $100 million is
available to councils on a non-competitive basis. Under this program Singleton Council was
allocated $147,000 and has submitted applications to have the money directed to
projects for Singleton Netball Association, the Singleton Visitor Information
Centre and Colleen Gale Children’s Centre, as per Council Resolution Number
288/09.
Round 1 of this funding program was available
in December 2008 and Singleton Council submitted an application entitled
Singleton Disability Access All Areas: Facilities for Whole of Community
Participation seeking $3,314,527. This
application was as a result of Council Resolution Number 384/08 and was not
successful.
In October 2009 Singleton Council’s Community
Grants Project Officer contacted the funding body (The Department of
Infrastructure, Transport, Regional Development and Local Government) to
ascertain any feedback as to why the previous application was not
successful. The Officer was advised that
the application met the eligibility guidelines and may be useful as a basis for
submitting a revised application for the RLCIP-SP Round 2. Additional feedback was provided being to
ensure the project plan for each stage of the project was readily
accessible. However, the funding body
was not able to comment on the actual reason why the application was declined.
The RLCIP-SP Round 2 funding is available on
a nationally competitive basis for a limited number of large strategic projects
seeking a minimum Commonwealth contribution of $1 million. There is a limit of one application per
council.
To be deemed eligible, projects must be: (1)
“additional” (not in the current budget) or be an additional stage of a project
that is currently underway; and be (2) “ready to proceed” (the project must
commence construction within six months of signing the funding agreement).
Councils will have a greater chance of
success if they can quantify community benefit and demonstrate sustainability
of the project. Councils are encouraged
to identify projects which consider the needs of the Indigenous population and
include environmental sustainability such as green building technologies.
Given the above broad eligibility criteria of
being additional, ready to proceed and requesting a minimum Commonwealth
contribution of $1Million it is considered that there are only two projects
that Council can consider to put forward:
1. Singleton
Central Business District (CBD) Streetscape Improvement Project;
2. Access
all Areas Facilities for the Whole of Community Participation.
The Singleton Central Business District
Streetscape project has had six stages completed to date.
At a meeting of Council held on 7 July 2008,
it was resolved to, among other things, “adopt the figure of $6.68m exclusive
of GST for the practical project budget for the Singleton Streetscape Project”;
“extend the consultation period until December 2008”; and “complete the
detailed design following the consultation period up until April 2009”.
On 27 January 2009, Council resolved that:
1. Council note the feedback from the
community during the consultation process of the Singleton Streetscape
Improvement Plan as documented in the report;
2. Council defer further consideration of
the Streetscape Plan until it receives and considers the results of the
Singleton Town Centre Traffic and Parking Study;
3. Council request the Streetscape Committee
takes on board, commends and prioritises collated community comment and
feedback in a report to Council;
4. Upon receipt and consideration of the
Traffic and Parking Study and Streetscape Committee Report, Council makes a determination
regarding whether or not to revise the Singleton Streetscape Plan;
5. The
current funds allocated for Street Beautification be expended on Street
Beautification;
6. Council consider allocating funds for a
revised plan and detailed design in the 2009/2010 budget;
7. A
further report comes back to Council.
However, on 16 April 2009, the Manager
Finance advised the Streetscape Advisory Committee that there were no funds
available for Streetscape in the 2009/10 Draft Budget. It was therefore recommended by the Committee
that approximately $267,000 of unexpended funds previously allocated to street
beautification works be redirected towards funding the final design plans. This recommendation was put to Council and
resolved as such on 27 April 2009.
At present, further investigation works are
continuing into the production of a concept plan that satisfies both the needs
of the community and budgetary constraints that exist. Once a satisfactory result is achieved in
this respect, detailed design plans can then be produced.
As previously mentioned an application was
made to RLCIP-SP Round 1 in December 2008 titled Singleton Disability Access
All Areas: Facilities for Whole of Community Participation. The application was seeking funds to:
1. Construct
a Hydrotherapy Pool and Barrier Free Amenities Block at the Singleton Gym & Swim;
2. Construct
Stage 2 of the All Abilities Playground at Rose Point Park;
3. Construction of Disability Access Plan
works including 4kms of footpath and 130 kerb ramps as well as access upgrades
to existing Council facilities.
RLCIP-SP Round 2 is now open and the above
project may be resubmitted, with modifications as necessary, for consideration.
In order to maximise the chance of the
project being funded a number of changes to the project are suggested. It is recommended that Council not apply for
funding to construct the entire 4kms of footpaths and the 130 kerb ramps as
detailed in Council’s Singleton Disability Access Plan 2009/2010 -
2019/2020. It was decided that this
degree of works was excessive and the expense required to address the lower
priority works would considerably reduce the likelihood of the grant being
successful.
Therefore it is recommended that Council
apply for funding to provide footpaths to address the top Priority Zones 1,2,3
and 4 (of the 5 Priority Zones); and funding to address the top Priority Zones
1 and 2 for Kerb Ramps (of the 5 Priority Zones) (43 ramps in total).
Similarly it is recommended that Council not
apply for funding to provide access to its facilities as listed in the
Singleton Disability Access Plan 2009/2010 including Out of School Hours
Centre, Senior Citizens Centre, Community Services Centre, Colleen Gale
Children’s Centre, Public Toilets, Sale Yards, Civic Centre, Administration
Centre and the Works Depot. The RLCIP-SP
Round 2 Guidelines specifically state that upgrades to council offices and
funding for toilet blocks are not eligible.
The funding body may also consider it Council’s responsibility to
provide suitable access to its own premises and requesting funding for this
work may jeopardise the possibility of securing funding for the remainder of
the project.
With regard to seeking funding for the Rose
Point Park Inclusive Playground funding will be requested to construct Stages
5,6,7,8,9 and 10. To date, Stages 1 and
2 have been completed; Stage 3 is under construction and Stage 4 has funding
allocated to it in the 2009/10 budget.
It is not possible to seek funding for works which are already contained
in Council’s budget.
Attachment 1 & 2 are the Staged Plans (August
& November 2009) for Rose Point Park Inclusive Playground.
It is suggested that Council consider an
application seeking funds to:
1. Construct a Hydrotherapy Pool and Barrier
Free Amenities Block at the Singleton Gym & Swim. Funding required is $1,228,000.
2. Construct Stage 2 of the Rose Point
Park Inclusive
Playground. Funding required is
$627,679.
3. Construction
of Disabilities Access Plan works consisting of 1.445kms of footpath and 43
kerb ramps. Funding required is
$332,000.
The total funding required to complete the
above work is $2,187,679. This amount
does not include the project management costs.
The RLCIP-SP Round 2 grant will not fund project management costs,
however, these costs will be costed and included as part of Council’s
co-contribution to this project.
Applicant councils are required to provide a
co-contribution toward the project and the Guidelines state that preference may
be given to councils that provide greater co-contributions. Co-contributions may consist of cash and
in-kind contributions. In addition to
Council providing project management as an in-kind contribution, a cash
contribution may significantly improve the chance of the application being
successful.
Council has received a grant of $16,000 from
the Department of Local Government for this playground and this grant can be
listed as a cash contribution. In
addition Xstrata Coal Glendell Mine has pledged $100,000, as part of their
Developer Contributions, to assist in the provision of the hydrotherapy
pool. This $100,000 would also be
eligible to be listed as a cash contribution.
Over the past two years Xstrata Coal has provided $200,000 towards the
cost of constructing the Rose Point Park Inclusive Playground, however, it is
not known at this stage if this funding can be included as a cash contribution
(pending access to the secure online application process for this grant). Council resolved on 15 December 2008 to allocate
funds from the Land Bank Restricted Asset Account of up to $200,000 should
independent funds be needed to meet the guideline criteria. It is recommended that Council reconfirm
these funding arrangements.
Management
Plan:
Both projects contained within this report
are contained within Council’s current Management Plan.
Stage 1 and 2 of the Rose Point Park
Inclusive Playground have been completed and are listed in the Management
Plan. Stage 3 and 4 are listed in the
Management Plan and both have funding allocated in the 2009/10 budget.
Council Policy:
The Singleton Disability Access Plan was
adopted on 6 April, 2009.
The Plan of Management for the Gym & Swim
includes a Hydrotherapy Pool.
The Plan of Management for Rose Point Park (Sports Grounds and Riverside Parks)
allows for playground construction.
Legislation:
The Commonwealth Disability Discrimination
Act 1992 (DDA) makes it unlawful to discriminate against people with a
disability in a number of areas. The aim
of this project is to improve access for people of varying abilities.
Sustainability:
Social:
The three components of the proposed project
will improve access to facilities, and the lifestyle of people of varying
abilities and ages.
The Hydrotherapy Pool will benefit
the frail/aged, the very young, people with disabilities and people undergoing
rehabilitation following injuries.
The Rose Point Park Inclusive
Playground will provide a secure, family-friendly recreation facility for
families including children with differing abilities and their siblings.
The Priority Kerb Ramps and
Footpaths will improve mobility for people in wheelchairs and walkers, the
frail/aged in scooters and parents with children in prams.
Environmental:
The footpaths and kerb ramps will
provide safe access for community integration and participation within
infrastructure including recreational facilities, parks, shops, police station,
courthouse and schools.
Financial:
The
recommendation below provides for a commitment of $200,000 from Council's Land
Bank Restricted Asset Account. The Land Development Restricted Asset Account
was established to ensure that adequate funds are maintained in the account so
that Council is at all times well positioned to undertake land development
activities. Council resolved on 26 April 2005 that as part of the Annual Budget
process Council would consider appropriate projects which could be funded from
a contribution from the Land Development Restricted Asset Account. Projects
that are to be funded from the Land Development Restricted Asset Account
are to be of a strategic nature and/or capital projects that would benefit the
Singleton Local Government Area.
As reported
to Council in the September 2009 budget review the Land Development Restricted
Asset Account is anticipated to have approximately $4.615 million as at 30 June
2010. At this point in time the Land Development Restricted Asset Account would
be in a position to allocate up to $200,000 towards this project should
Council's grant application be successful.
Consultation:
Extensive consultation has occurred with the
Singleton & District Disability Advisory Committee for all aspects of the
Access All Areas: Facilities for Whole of Community Participation. Consultation also occurred with the students
and staff of the special needs unit at Hunter Street
School, and with a
landscape architect specialising in all access playgrounds. This consultation has led to the current 10
Stage plan for Rose Point Park Inclusive Playground.
Risk Management:
The means of reducing the risk of prosecution
under the Commonwealth Disability Discrimination Act 1992 (DDA) is to have an
adopted Disability Access Plan, which Council has, and an implementation plan
that is within Council’s means to implement.
To date Council has not had the financial means to implement its
Disability Access Plan. If successful,
this grant would help implement the plan and lower Council’s risk of prosecution.
Options:
1. Not make an application for funding from
the RLCIP-SP Round 2 program for either project.
2. Make
an application for funding from the RLCIP-SP Round 2 for the revised Access All
Areas: Facilities for Whole of Community Participation as described in this
report.
Conclusions:
It is recommended that Access All
Areas be the preferred option due to the extensive documentation that already
exists to support the application; the previous widespread community support
for this project as evidenced by the number of letters of support received; and
the strong support shown for this project by Councillors when they resolved to
make an application to fund this project under the RLCIP-SP Round 1 program in
December 2008.
Comments from the General Manager:
Initial
assessment of the long term whole of life costs associated with the
construction, operation and depreciation in relation to the hydrotherapy pool
are still yet to be adequately quantified to my satisfaction.
As
there are no Council Meetings planned prior to the submission date for the
funding application (15 January, 2010), I am seeking Council’s delegated
authority to undertake the necessary business and financial analysis to ensure
that Council, should it be successful in receiving the grant, not be
constrained with an unnecessary ongoing financial legacy.
Whilst
the merits of the project are obvious, consideration must be given to the
overall sustainability of Council and its operations.
|
RECOMMENDED that:
1. Authority be given to the General
Manager to undertake a business and financial analysis as requested in
respect of the hydrotherapy pool project;
2. Subject to the General Manager being
satisfied on the long term financial viability and sustainability of the
hydrotherapy pool and amenities block, following a complete business review
of the project by Council’s auditors or other appropriately accredited
business provider, Council make an application to the Regional and Local
Community Infrastructure Program – Strategic Projects Round 2 2009-10 for
funding to:
a. Construct
a Hydrotherapy Pool and Barrier Free Amenities Block at the Singleton Gym &
Swim.
b. Construct
Stages 5,6,7 8,9 and 10 of the Rose
Point Park
Inclusive Playground.
c. Construct Disabilities Access Plan
works consisting of 1.445kms of footpath and 43kerb ramps.
2. Council make a
commitment of $200,000 from the Land Bank Restricted Asset Account
towards the Regional and Local Community Infrastructure Program.
|
Attachments
|
AT-1View
|
Estimate Rose
Point Park
|
1 Page
|
|
AT-2View
|
Rose Point
Park Inclusive Playground
|
1 Page
|
|
Attachment 1
|
Manager Community Services
Report No. 14/09
|
|
Estimate Rose
Point Park
|
Regional and Local Community
Infrastructure Program - Strategic Projects Round 2 - 2009-2010
|
|
|
|
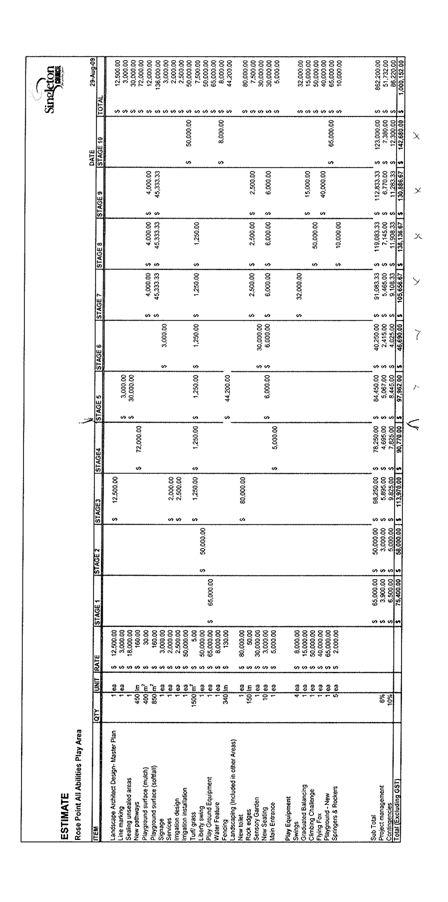
|
Attachment 2
|
Manager Community Services
Report No. 14/09
|
|
Rose Point
Park
Inclusive Playground
|
Regional and Local Community
Infrastructure Program - Strategic Projects Round 2 - 2009-2010
|
|
|
|

|
SINGLETON COUNCIL
|
Meeting of Singleton Council - 21 December 2009
|
|
|
|
|
|
Manager
Community Services Report No. 14/09
|
|
|
|
|
2.
|
Samaritans
Supporting Children with Additional Needs Funding Agreement
Author: Jennifer Underwood
|
FILE: 01/0447-4
|
|
Executive
Summary
The Funding Agreement between Samaritans
and Singleton Council for Colleen Gale Children’s Centre Supporting Children
with Additional Needs is required to be signed under Council’s Seal.
|
|
RECOMMENDED that the General
Manager and the Mayor be given authority to authorise affix Council’s Seal,
to the Funding Agreement between Samaritans and Singleton Council for
Supporting Children with Additional Needs.
|
Attachments
There are no attachments for this report.

Jennifer
Underwood
Manager Community Services
|
SINGLETON COUNCIL
|
Meeting of Singleton Council - 21 December 2009
|
|
|
|
|
|
Manager
Library Report No. 5/09
|
|
|
|
|
1.
|
Acceptance of
Community Archives
Author: Robyn Tonks
|
FILE: 01/0573
|
|
Executive
Summary:
Singleton Public Library
includes a custom built Archives Room. This room is temperature and humidity
controlled and fire rated. As such, it is the most appropriate storage for
Council’s Archives. Since the new Library opened there have been inquiries as
to Council accepting community archives for storage in the room. An
Acceptance of Community Archives Policy has been developed by the Special
Projects Librarian, Sharon Muir, to provide scope for the acceptance of these
items.
|
Background:
The policy provides direction for
staff when approached by community members who wish to donate material. It also
outlines the conditions of donation of archives to Singleton Public Library
Management Plan:
Not applicable.
Council Policy:
This policy relates to the Access Policy for Local
Studies, Family History and Archives Collections.
Legislation:
Relevant legislation:
· Local Government Act 1993
· State Records Act 1998
· Copyright Act 1968
Sustainability:
Social:
This policy enhances the Library’s ability to
collect, maintain and preserve significant historical material relating to
Singleton Local Government Area for current and future generations. It also
makes provision for the material to be made available to the public
Environmental:
Not applicable.
Financial:
This policy ensures the acceptance of only relevant materials and the
associated costs of maintaining and preserving them.
Consultation:
The Singleton Family History and Historical
Societies and the State Library of New South Wales were consulted in the development
of this policy. Council’s Legal Advisors checked the first draft and their
recommended amendments have been incorporated into the final draft. The Legal
Advisors endorsed the final draft.
Risk Management:
The
policy protects Council against Copyright infringements.
Options:
Not applicable
Conclusions:
The Draft Acceptance of Community Archives
Policy provides direction for both staff and potential donors in the
collection, maintenance and preservation of significant historical documents
relating to the Singleton Local Government Area. It enhances the library’s
ability to develop it’s collection of local studies materials for currant and
future generations.
|
RECOMMENDED that Council adopt
the attached Draft Acceptance of Community Archives Policy as a policy of
Council.
|
Attachments
|
AT-1View
|
Draft
Acceptance of Community Archives Policy
|
7 Pages
|
|
Attachment 1
|
Manager Library Report No. 5/09
|
|
Draft Acceptance of Community
Archives Policy
|
Acceptance of Community
Archives
|
|
|
|

Draft Acceptance of Community
Archives Policy
Policy No.
Adopted:
Review Date:
|
Attachment 1
|
Manager Library Report No. 5/09
|
|
Draft Acceptance of Community
Archives Policy
|
Acceptance of Community
Archives
|
|
|
|
I N D E X
1. BACKGROUND 1
2. OBJECTIVES 1
3. SCOPE 1
4. DEFINITIONS 2
5. PRINCIPLES/BODY 2
6. RELEVANT
LEGISLATION 2
7. RELATED AND ASSOCIATED COUNCIL POLICIES AND
PROCEDURES 2
8. RESPONSIBLE
OFFICER/POLICY OWNER 2
9. ROLES
AND RESPONSIBILITIES 2
9.1 General Manager 3
9.2 Manager Library 3
9.3 Special Projects Librarian 3
9.4 Individual Staff 3
10. APPROVAL 3
11. MONITORING 3
12. REVIEW
DATE 3
13. RECORDKEEPING,
CONFIDENTIALITY AND PRIVACY 3
14. BREACHES
AND SANCTIONS 3
APPENDIX 1
DONATION FORM 4-5
1. BACKGROUND
Singleton Public Library includes a custom built Archives Room. This
room is temperature and humidity controlled and fire rated. As such, it is the
most appropriate storage for Council’s Archives. Since the Library opened there
have been inquiries as to Council accepting community archives for storage in
the room. The Acceptance of Community Archives Policy provides scope for the
acceptance of these items.
2. OBJECTIVES
The policy aims to:
2.1 Provide
direction for staff when approached by community members who wish to donate
material.
2.2 Outline the
conditions of donation to Singleton Public library
3. SCOPE
· This policy applies to all Program Areas
within Singleton Council, in that they will need to refer any archival inquires
to appropriate library staff.
3.1 Community
Archives offered to Singleton Public Library will be accepted under the
following premises
· The material must meet the conditions
outlined in Singleton Public Library’s Access Policy for Local Studies, Family
History and Archives. However it is at the Manager Library’s discretion in not
accepting material that does fall within the guidelines of this policy. For
example the size and/or condition of the material may make them unsuitable for
inclusion in the collection
· The material must relate to the Singleton
Local Government Area. If the material offered relates to a surrounding local
government area then the patron is to be referred to the appropriate staff
member within that Council.
· If the material has a national
significance as opposed to local significance then staff may suggest the patron
liaises with State Library of NSW.
· Offer of material must be made in writing
using the donation form attached to this
policy
· Acceptance or refusal of material by Singleton
Library staff must be made in writing, with a copy of this policy attached.
· Access to the material will be governed
by the conditions laid out in the Access Policy for Local Studies, Family
History and Archives.
4. DEFINITIONS
The Macquarie Dictionary defines:
4.1 “Community Archives” the documents or
records relating to the activities, rights, treaties, constitutions etc of an
individual, family, corporation or nation.
4.2 Because of
their significant informational value these records are determined to be
archival.
5. PRINCIPLES/BODY
Policy Statement
Singleton Public Library will be
solely responsible for insurance and any necessary restoration of the material;
However Singleton Public Library has no obligation to provide additional conservation
treatment other than archival storage conditions.
6. RELEVANT LEGISLATION
· Local Government Act 1993
· State Records Act 1998
7. RELATED AND ASSOCIATED COUNCIL POLICIES AND PROCEDURES
Related documents to support this policy
include:
· Proactive Acquisition plan for Local
studies, Family History and Archives
· Introductory Tours for Local Studies, Family History and
Archives Collections
· Strategic Plan for the collection and
digitization of historical photographs
· Singleton Public Library Counter Disaster
Plan
Related Policies include:
· Access Policy for Local Studies, Family
History and Archives Collections
8. RESPONSIBLE
OFFICER/POLICY OWNER
The Acceptance of Community Archives
Policy:
8.1 Is issued under the authority of the Manager
Library
8.2 Ownership rests with the Special Projects
Librarian
9. ROLES AND RESPONSIBILITIES
The following sets out the framework of
responsibilities for the implementation of the Libraries Acceptance of
Community Archives Policy.
9.1 General
Manager
The Act places on the General Manager a
duty to ensure that the Council complies with its requirements, and with those
of any relevant Regulations and Policies.
9.2 Manager
Library
The Manager Library is responsible for
overseeing the Acceptance of Community Archives.
9.3 Special Projects Librarian
The Special Projects Librarian is
responsible for managing the Acceptance of Community Archives and ensuring that
staff follow the scope of the policy
9.4 Individual staff
All library staff are responsible for
ensuring the scope of the policy is followed.
10. APPROVAL
See cover sheet.
11. MONITORING
This policy will be monitored by the
Special Projects Librarian with feedback given to the Manager Library.
12. REVIEW DATE
This Policy is to be reviewed by the
Special Projects Librarian annually after the adoption date.
13 RECORDKEEPING, CONFIDENTIALITY AND
PRIVACY
The Policy is to be made available to staff
via Singleton Council’s Information Services systems.
14 BREACHES AND SANCTIONS
Any breaches of this Policy will be
referred to the General Manager for appropriate action
APPENDIX
1

Donation of Local Studies, Family History and Archival
Materials to
Singleton Public Library
8-10 Queen Street,
Singleton NSW 2330
Phone (02) 6578 7500 Fax (02) 6578 7501
This form sets out conditions of donation
to Singleton Public Library. Please ask for advice from the Special Projects
Librarian, Sharon Muir if anything is unclear.
Conditions
Donations from individuals and organizations may be
accepted by Singleton Public Library providing they meet the conditions
outlined in Singleton Council’s Access Policy for Local Studies, Family History
& Archives.
Singleton Public Library will not be responsible for
any claims made against donated items by another purporting to be the legal
owner.
Singleton Public Library will be solely responsible
for insurance and any necessary restoration of the material. Restoration will
be at the discretion of the Manager, Library.
Singleton Public Library has no obligation to provide additional
conservation treatment other than archival storage conditions. However, if
funding becomes available staff will take every opportunity to provide
restoration to relevant material.
Singleton Public Library agrees to take custody of the
items listed below and make the items or copies of the items available for
public research and/or study.
|
Name and address (Please
print):
|
Postcode:
|
|
Phone:
|
Fax:
|
|
Email
|
|
Schedule of materials being
donated to the Library (attach a sheet if necessary). Please include an estimated
value of each
Item, in either monetary terms or historical significance.
|
|
|
|
|
|
|
|
|
|
|
|
I warrant that as the owner of the material/s listed
in the Schedule, I have the authority to donate the
materials/s to the Singleton Public Library
………………………………………………………………………………………………………………………………………………
Signed :
Date:
Witness:
Name:
|
|
|
|
COPYRIGHT
& REPRODUCTION
Singleton Public Library requires full copyright of
items donated. The Library is keen to
have practical control over the materials in its collection and to be able to
make these easily available to both onsite and offsite (Internet) clients.
Copying of the Library’s collections is controlled by the Copyright Act.
As the owner of the copyright a failure to assign this
to the Library will result in Singleton Public Library refusing to accept the
donation.
The
following sections deal with how your copyright will be controlled by Singleton
Public Library.
|
Do you own the copyright of this material?
All
None
Some (attach details)
|
|
If you do not own copyright, do you know who
does? Yes (list names below) No
|
|
Names/s
|
|
Has the copyright been previously licensed or dealt
with in any way?
Yes
If ‘yes’ please attach details No
|
|
1. If you own copyright or have authorisation to assign copyright
please complete this section.
|
|
I,…………………………………………… warrant that I am the
owner of copyright in the material/s
in the schedule and assign that copyright to the
Singleton Public Library.
OR
I, …………………………………………am authorized on behalf
of (insert name) …………………………….
to assign copyright in the material/s in the
schedule to the Singleton Public Library.
|
|
Signed:
Date:
Witness: Name:
|
Singleton Public Library recommends that you seek your
own independent legal advice prior to donating items and assigning copyright.
COLLECTION ARRANGEMENT
I agree the
Library may dispose of, as it sees fit, items which are duplicates or otherwise
not required for the collection.
Signed:
Date:
Acknowledgement
This form has
been created using the State Library of New South Wales donation form (2008)
adapted to Singleton Library’s specific requirements. With thanks to Alan
Tasker, Field Librarian State Library of New South Wales.
|
SINGLETON COUNCIL
|
Meeting of Singleton Council - 21 December 2009
|
|
|
|
|
|
Manager
Library Report No. 5/09
|
|
|
|
|
2.
|
Satisfaction
With Library Service Survey
Author: Robyn Tonks
|
FILE: 01/0573
|
|
Detail:
Early
in 2009 the State Library of New South Wales developed Living Learning Libraries: Standards and Guidelines for New South Wales Public
Libraries. The document recommends a simple annual survey to measure the
community’s satisfaction with the service. The library conducted this survey
in October 2009.
A
report on the results of the survey was prepared by the Customer Services
Librarian, Terry O’Keefe, and is attached for Council’s information (Attachment 1).
|
|
FOR COUNCIL’S INFORMATION
|
Attachments
|
AT-1View
|
Satisfaction
with library service survey results Oct'09
|
2 Pages
|
|
Attachment 1
|
Manager Library Report No. 5/09
|
|
Satisfaction with library
service survey results Oct'09
|
Satisfaction With Library
Service Survey
|
|
|
|
Survey - October 2009
In
October 2009, the library surveyed our borrowers as part of our commitment to
continuous evaluation of our services.
Our
focus this year was:
Help us evaluate our Library Services by answering
this quick question!
Do you view the library service as:
|
1
|
2
|
3
|
4
|
5
|
|
Very good
|
Good
|
Adequate
|
Poor
|
Very poor
|
Please circle your choice. Thank
you!
321
borrowers completed the survey in the library. Their results are:
|
Very good
289
|
Good
26
|
Adequate
2
|
Poor
2
|
Very poor
2
|
In
addition, several borrowers made comments on their form:
‘Excellent. I have, for 14yrs, never found fault with
the service’
‘The Singleton Library could not do a better job of
serving the community. The staff do above and beyond what is expected of them.
AAAA++++. Bless you.’
‘I really like how we are treated like valued clients,
rather than ‘naughty children’.
‘Fantastic’
‘+5 star. Excellent.’
‘Very family friendly – makes it very easy for me.’
‘Fantastic – better than ‘very good’.’
‘Better than fantastic’
‘Always very good’
As
well as 8 responses who wrote in ‘Excellent’
The
survey was on Council’s Website as well. Here the results were:
|
Very Good
176
|
Good
33
|
Adequate
16
|
Poor
5
|
Very Poor
19
|
Unfortunately,
we cannot include these figures in our formal analysis of results, due to a
design flaw in the online version which allowed multiple entries from the one
user. It is still useful to note these figures in this report, however.
Therefore,
the final results are:
Total
Number of Respondents: 321
|
Very Good
289
|
Good
26
|
Adequate
2
|
Poor
2
|
Very
Poor
2
|
|
90.0%
|
8.0%
|
0.6%
|
0.6%
|
0.6%
|

The
standard as suggested by Living Learning Libraries: Standards and Guidelines
for New South Wales
Public Libraries is that: 95% of survey sample respond ‘good’ or ‘very good’.
Our
result reflects an excellent result, with 98% of our respondents reporting our
service in the ‘good’ or ‘very good’ rating.
Terry
O’Keefe
Customer
Service Librarian
November
2009
|
SINGLETON COUNCIL
|
Meeting of Singleton Council - 21 December 2009
|
|
|
|
|
|
Manager
Library Report No. 5/09
|
|
|
|
|
3.
|
Library
Programs & Events
Author: Robyn Tonks
|
FILE: 01/0573
|
|
Detail:
The
following programs & events are submitted for Council’s information.
|
Community
Heritage Grant:
The Special Projects Librarian, Sharon Muir, submitted a successful
grant application of $4,928 for a significance assessment of the Family History
Archives Collection. This is through the Community Heritage Grants administered
by the National Library of Australia. It also includes an all expenses 3 night
paid visit to Canberra for the Project Manager (Sharon) to attend collection
management and preservation training workshops, disaster preparedness sessions
plus an awards ceremony. There is also an opportunity for a tour of the
Manuscripts Section of the National Library followed by discussions with the
Manuscripts Curator.
I congratulate Sharon
on this achievement. These grants are extremely competitive with 218
applications submitted and only 74 organisations being offered a grant.
Australian Newspapers
Digitization Project:
The Special Projects Librarian has also been monitoring the
Australian Newspapers Digitization Project in the hope that we may find a way
to progress with the digitization of the Singleton Argus. She regularly liaises
with the Manager, Collection Services State Library of New South Wales who
recently advised that the Department of Broadband, Communications and the
Digital Economy have launched the Digital Region Initiative which provides
funding for innovative digital enablement projects. It is a $ for $ scheme. All
the State Libraries have collaborated in a bid for this funding to digitize and
index select regional newspapers in their respective states. If successful each
library gets 500,000 pages. The Singleton Argus is one paper selected by the
State Library of NSW. They have included 70,000 pages, 1874 – 1954. We have
been cautioned that the funding will be very competitive. However, it is
significant that our paper has been identified as being valuable by the State
Library. Even if this is not successful we may be included in other
projects. Digitizing the Singleton Argus would make it much more
accessible and has been a long term goal for our Local Studies Services.
School Holiday Program:
As well as the Summer Reading Program the Children’s Services staff,
Karen Bruce and Lee Croucher, have prepared a range of activities for the
school holidays (See Attachment 1).
|
FOR COUNCIL’S INFORMATION.
|
Attachments
|
AT-1View
|
School Holiday Program
|
1 Page
|


Robyn
Tonks Gary Woodman
Manager Library Director Operations
|
Attachment 1
|
Manager Library Report No. 5/09
|
|
School Holiday
Program
|
Library Programs & Events
|
|
|
|

|
SINGLETON COUNCIL
|
Meeting of Singleton Council - 21 December 2009
|
|
|
|
|
|
Manager Parks and Facilities Report No. 20/09
|
|
|
|
|
1.
|
Burdekin Park Flying Foxes - Impacts on Other Councils and Legal Options
Available
Author: Alan Fletcher
|
FILE: 09/0090
|
|
Detail:
On the 5 October 2009 Singleton Council resolved that the General
Manager investigate and report on other councils impacted upon by flying
foxes and legal options available to remedy the issue.
|
Other Councils Impacted
upon by Flying Foxes:
Grey headed flying foxes are located in Queensland,
New South Wales and Victoria. Every council in Queensland,
New South Wales and Victoria were contacted by email and were
asked to comment on the impacts of flying foxes in their local government area.
|
State
|
No councils contacted
|
No of councils that replied
|
|
Queensland
|
76
|
14
|
|
NSW
|
151 excluding Singleton
|
15
|
|
Victoria
|
79
|
23
|
The information from the various councils
is shown in the table in Attachment 1.
(Trim No. 09/52010). A number of
councils which were known to have flying fox issues and had not responded were
chased up by phone a number of times.
Some provided information, for example Charters Towers Regional Council.
The two councils with similar situations to Singleton are Geelong in Victoria and Charters Towers
in Queensland.
At Geelong a
small resident colony of Grey-headed Flying Foxes roosted in Eastern Park,
within the central area of the City, located within 350-400m from the cities
key asset, the Botanic Gardens. The GHFF
took up residency in 2004 with varying bat numbers from 150 to 18,000. There is an impact on heritage listed trees
with the botanical garden. The Council
staff advised “at times of high bat numbers it is important not to allow
permanent roosting of the bats within the gardens, so in the past staff have
used noise techniques (under permit) in both early morning and evenings to
prevent any permanent settling or roosting withing the garden which is labour
intensive. It is important to foster a
good relationship with the Department of Sustainability who has ultimate
responsibility for the management of the species”.
At Charters
Towers a small colony of Black
flying-foxes (Pteropus Alecto) has
been roosting in Lissner Park in the centre of Charters Towers
for at least fifty (50) years. The
colony averaged 150 and remained constant until around 2001. From 2001, a species of flying-fox,
previously foreign to the area and commonly known as little reds (Pteropus Scapulatus) took up
residence. Numbers soon spiralled out of
control, reaching numbers exceeding 50,000.
They are intending on trying to relocate the bats out of the centre of
town.
Legal
Options Available:
Council’s lawyers Sparke Helmore were provided with the council
resolution and background information. For example the public environment
report for the Commonwealth Department of Environment and Water Heritage and
the Arts. Sparke Helmore were requested provide advice on legal options
available to remedy the issue. An eleven page report is attached (see Attachment 2) (Trim No. 09/53647).
|
FOR COUNCIL’S INFORMATION
|
Attachments
|
AT-1View
|
Legal
Advice
|
12
Pages
|
|
AT-2View
|
Table -
Information from Various Council under separate cover
|
|
|
Attachment 1
|
Manager Parks
and Facilities Report No. 20/09
|
|
Legal Advice
|
Burdekin Park
Flying Foxes - Impacts on Other Councils and Legal Options Available
|
|
|
|












|
SINGLETON COUNCIL
|
Meeting of Singleton Council - 21 December 2009
|
|
|
|
|
|
Manager Parks and Facilities Report No. 20/09
|
|
|
|
|
2.
|
Tender for
the Preparation, Detail Design, Construction of Rural Fire Sheds and
Associated Site Works at Glendonbrook and Mt Olive
Author: Alan Fletcher
|
FILE: T2009.014-2
|
|
Executive
Summary:
Tenders were
received for the construction of rural fire brigade sheds at Glendonbrook and
Mt Olive. Tenders closed on 23
November, 2009.
|
Six (6) tenders were received (in
alphabetical order) from:
|
|
COMPANY
|
|
1
|
Bilas
Knight Pty Ltd
|
|
2
|
C&W
Constructions Pty Ltd
|
|
3
|
GWH
Construction (NSW Pty Ltd)
|
|
4
|
QMC
Group
|
|
5
|
TGA
Group of Companies
|
|
6
|
TRI
Steel Raymond Terrace Pty Ltd
|
A report has been prepared for Council’s
consideration in the Committee of the Whole with the press and public excluded
as the report contains commercial information of a confidential nature that
would if disclosed prejudice the commercial position of the person who supplied
it (the tenderers).
|
RECOMMENDED that the
report on tenders received for the preparation,
detail design, construction of rural fire sheds and associated site works at
Glendonbrook and Mt Olive be considered in the Committee of the Whole
with the press and public excluded in accordance with Section 10A(2)(d)(i) of
the Local Government Act, 1993, on the grounds that the report contains
commercial information of a confidential nature that would if disclosed
prejudice the commercial position of the person who supplied it.
|
Attachments
There are no attachments for this report.


Alan Fletcher Gary
Woodman
Manager Parks and Facilities Director
Operations
|
SINGLETON COUNCIL
|
Meeting of Singleton Council - 21 December 2009
|
|
|
|
|
|
Manager
Water and Waste Report No. 16/09
|
|
|
|
|
1.
|
Water Five
Year Capital Works Program
Author: Brian
Carter
|
FILE: 01/0328-2
|
|
Executive
Summary:
This Capital
Works Plan allows for the provision of all infrastructure upgrades for
improved levels of service, new infrastructure for development areas and
incorporates renewals programs which fully account for the depreciation in
value and serviceability of water assets.
|
It is consistent with Council’s 30 year long
term financial plan for the Water Fund which has been extensively revised in
2009. A total of $7.8 million of
infrastructure has been identified for construction over this 5 year
period. Works will be fully funded by either
existing cash reserves or developer section 64 contributions expected to be
collected during that time. No grants or
loan funding will be required and there will be minimal impacts on water
charges levied in overall terms.
Background:
There have been a number of strategic and
financial plans and reports either prepared or revised in the last 12 months
which cover Water Fund activities.
Whilst some remain to be finalised, Council
has been progressively briefed on progress to date. These underpin the plan presented for
Council’s consideration tonight.
Brief explanatory notes, previous history and
any other matters relevant to Council’s decision on funding allocations for the
next five years are presented below.
These comments relate to the draft 5 Year Forward Capital Works Program
(Attachment 1).
New Works – Growth Related
This section of the schedule deals with work
that has been identified in Councils Water Developer Charges Plan as necessary
infrastructure, the costs of which are to be recovered from Developer
Charges. While the costs of this work
has been accurately identified, it is still possible that nominated years of
construction may need to be adjusted, dependant upon the speed and location of
new development works. Should works need
to be brought forward for construction, there will need to be consideration of
the requirement for “forward funding” by Developers. The method and general need for this has been
reported in the past.
Retreat Rural
Residential Subdivision
There have been four lots either approved for
rezoning, or about to be considered for rezoning by Council, generally in the
area nearby to the Retreat Road/Long Gully Road
intersection.
This will increase by approximately 173 lots
in total, the size of the Retreat, and will trigger the construction of a new
200 mm diameter amplification main, to be built in Retreat Road
between Bridgman
Road and Long Gully Road. This main, 3,400 metres in length, will need
to be constructed in about 2012/13, as additional houses are built and water
demand increases. The estimated cost of
this main is $406,980 in total. A pump
station upgrade costing $68,250 will also be required at the same time.
Bridgman Ridge/Hunter Green Residential
Subdivision
This
subdivision requires the construction of a 375 mm diameter main, to feed
ultimate subdivision demands through a new Reservoir.
It is now considered likely that this main
can be built in two stages. The first
will connect major mains in Bridgman Road to the Wattle Ponds/Pioneer Road
intersection. It is planned for
construction in 2010/11 at an estimated cost of $195,300. It will be located within the formation of
the new access road to Bridgman Ridge.
The second stage of this main system will cost $350,700 and the
intention is to delay its construction until 2013/14, along with the Bridgman
Ridge Reservoir now estimated to cost $1,432,200. The likely cost of this reservoir has been
increased to reflect current market rates.
This development area will also require the
progressive construction of a 250 mm diameter main, running some distance east
from Wattle Ponds Road. Commencement of
this work is expected in 2011/12.
The construction of two major valves, which
will operate automatically, is set for 2013/14.
Pinnacle Estate
Provision for the progressive construction of
a 200 mm diameter main remains unchanged.
The 250 mm main nominated in March 2007 for progressive construction has
been largely completed to allow the current development stage in the Pinnacle
to go ahead.
A small additional section of 250 mm main may
be required in future to extend to Bridgman Road. At this stage, it does not appear to be
necessary, and its construction should be deferred unless pressure drop
problems are experienced in the Pinnacle Estate.
Maison Dieu Industrial Estate
Provision
has been made for connection to an existing pressure boosting system located
next to McDougalls Hill Reservoir, when and if pressure and demand in this
development warrant its construction.
Gowrie Links
Provision for progressive construction of
required water mains continues, with work expected to be required from 2010/11.
Gresford Road (no current planning provision made)
A booster pump station, water mains and an
elevated water reservoir have been allowed for, but this would require planning
provision before a commitment to construct the infrastructure should be made by
Council.
New Works – Improving Service Levels
This section of the schedule deals with new
works and major improvements to existing facilities, for such things as to
increase capacity or to provide a higher level of water treatment. In most cases they have already been reported
to Council.
Jerrys Plains
Quality Improvement – Treatment Plant
Whilst the problems associated with “dirty
water” have already been reported to Council, the following progress report
will put the matter into perspective.
The water quality improvement study being
undertaken by Hunter Water Australia
will be completed by Christmas or early January 2010. It has identified beyond doubt that the
levels of iron in the water are causing the problem.
I have pre-empted this report by allowing for
$515,000 to be spent in 2010/11 to remedy the situation. This will be the subject of a further report
to Council for a final decision early in 2010.
Asset Renewals Programs
There are a number of continuing programs
which allow for orderly replacement of aged or worn infrastructure. Prioritisation for these programs is based on
either the age of the asset or its breakdown and repair history. Often both factors are taken into account in
prioritising works. A typical renewal
program for Obanvale Water Treatment Plant Renewals (Attachment 2) is
included for Councillors information.
Councillors may note that a detailed
description appears for minor mains to be replaced, only for 2010/11. Ensuing years details are available but have
been omitted for brevity. A fully
detailed, costed and revised forward 20 year plan was completed in 2009
covering pipeline renewals.
It is possible, like other years, that up to
several small sections of mains already on our long term replacement list may
suddenly increase their failure rate.
Should this occur, I will report on the reallocation of funding
priorities required, through the appropriate quarterly financial review.
All other
asset renewal programs in the schedule have been reported to Council in
previous budget years, and are continuing with no significant change. I can provide additional information on these
programs should it be required.
Management Plan:
This capital works plan has been prepared
using forward financial projections from Council’s Water Financial Model,
Developer Servicing Plans and various technical reports. It is consistent with Council’s current Management
Plan.
Council Policy
This report does not require the formulation
of any new policy and does not impact on existing Council Policy.
Legislation:
Not applicable.
Sustainability:
Social:
Due to the wide range of projects
proposed in the capital works plan, there will be many positive outcomes for
the community. These include provision
of new water supply areas and provision of a higher level of service to
many. Some minor impacts during
construction will be experienced by a small number of residents. The minor inconveniences to some are
considered appropriate in order to provide the many benefits to the community.
Environmental:
Some of the project nominated in
the capital works plan will have an impact on the environment, and will require
a satisfactory Review of Environmental Factors, or Environmental Impact
Statement, before they can proceed.
Financial:
Councils Water Fund holds cash
reserves adequate to meet the funding requirements of this capital works
plan. Fees and charges have been set to
ensure long term sustainability of the water fund.
Consultation:
It is envisaged
that initial consultation with the community will be by way of Management Plan
public exhibition. Many of the projects
will require further written advice/or advertisement in the media.
Risk Management:
Many of the
projects nominated in this report are in the early stages of formulation. Risk Management measures will be refined and
developed in the main, closer to their actual construction dates.
Options:
Options for
major projects have already been canvassed with Council and are largely set in
place.
Conclusions:
The five year
forward capital works plan presented in this report identifies $7.8 million of
projects. Many of the projects are
required to cater for new development. Provision for asset renewals has also
been made. Councils Water Reserves stand
at over $20 million, and no loans will be required for any of the work
identified in the schedule.
|
RECOMMENDED that the five year Water Capital Works
Plan presented in this report be adopted.
|
Attachments
|
AT-1View
|
Five
Year Forward Capital Works Program
|
1 Page
|
|
AT-2View
|
Obanvale
Asset Replacement
|
7 Pages
|
|
Attachment 1
|
Manager Water and Waste Report
No. 16/09
|
|
Five Year Forward Capital Works
Program
|
Water Five Year Capital Works
Program
|
|
|
|

|
Attachment 2
|
Manager Water and Waste Report
No. 16/09
|
|
Obanvale Asset Replacement
|
Water Five Year Capital Works
Program
|
|
|
|







|
SINGLETON COUNCIL
|
Meeting of Singleton Council - 21 December 2009
|
|
|
|
|
|
Manager
Water and Waste Report No. 16/09
|
|
|
|
|
2.
|
Sewer Five
Year Forward Capital Works Program
Author: Brian
Carter
|
FILE: 01/0153
|
|
Executive
Summary:
This capital
works plan allows for the provision of infrastructure capacity upgrades, the
provision of new infrastructure for development areas and incorporates
renewal programs which fully account for the depreciation in value and
serviceability of sewer assets. It is
consistent with Council’s 30 year long term financial plan for the Sewer Fund
which has just been extensively revised (November 2009 completion date).
|
The 5 year capital works plan identifies a
total of $12.2 million of infrastructure to be built over the next five
years. This will be fully funded by
either existing cash reserves, income from various sources received in the next
5 years and Developer Section 64 Contributions likely to be collected during
that time.
No grants or loan funding will be required
and there will be minimal impacts on sewer charges levied.
Background:
There have been a number of strategic and
financial plans and reports either prepared or revised in the last 12 months
which cover Sewer Fund activities.
Whilst some remain to be finalised, Council
has been progressively briefed on progress to date. These reports are referred to in the body of
the report, but they are not included in full due to their size. These reports underpin the 5 year plan
presented for Council’s consideration tonight.
Brief explanatory notes, previous history and
any other matters relevant to Council’s decision on funding allocations for the
next five years are presented below.
They relate to specific projects identified and summarised in Attachment
1 to this report “Singleton Sewer – Five Year Forward Capital Works
Program”.
New Works – Growth Related
Bridgman
Ridge/Hunter Green
Gravity Main
375 mm
Allocation $156,000 – 2010/11, Section 64
funded
Allocation $156,000 – 2011/12, Section 64
funded
This work has been put back one year due to
slower rates of land development currently being experienced.
Remaining sections of this pipeline are being
constructed progressively by the Developer.
It is sized to take demands for the entire Bridgman Ridge/Hunter Green
Area currently rezoned for residential development.
As is also the case for all other section 64
funded works in this 5 year plan, the timing of works can vary. If works are brought forward, or are out of
phase, they may require forward funding by the Developer, with a gradual
payback by Council as Section 64 funds collected on the specific development
area permit.
Sewer Pump Station
Allocation $700,000 – 2014/15 – Section 64
funded.
Construction date has been deferred, it has
been designed to ensure all sewage from this development area, including Hunter
Green, can be collected and pumped to Council’s Sewer Plant.
Rising Main
Allocation $273,000 – 2014/15 – Section 64
funded.
Construction date has been deferred, it has
been designed to ensure all sewage from this development area, including Hunter
Green, can be collected and pumped to Council’s Sewer Plant.
Gowrie Links
Sewer Pump Station
Allocation $700,000 – 2012/13 – Section 64
funded.
The detailed servicing strategy for this area
was first reported to Council on 3 March 2008.
It has subsequently been revised and was discussed in a Council briefing
on 17 November 2008. The need for the
Developer to forward fund this and potentially other sewer infrastructure for
this development area were also discussed at the above Council briefing. I may need to bring a further detailed report
to Council regarding forward funding of sewer infrastructure prior to the
Developer commencing work.
Rising Main
250 mm diameter –
Allocation $411,000 – 2012/13
Allocation $395,000 – 2014/15
Two stage construction proposed to minimise
up front costs and reduce sewer septicity in the main in its early years of
operation when only a small number of dwellings are connected to sewer.
Sewer Plant
Augmentation
Allocation –
$
350,000 - 2009/10
$1,900,000 - 2010/11
$2,250,000 - 2011/12
Council resolved at its 6 July
2009 meeting to proceed with this work.
Detailed designs and specifications will not be ready according to
current programming until May 2010. I will
be reporting to Council about the calling of tenders for the work and project
management services required, early in 2010.
Due to the size of the project some external assistance, perhaps from
the Department of Services (the old Department of Commerce) may be required.
New Works – Improving Service Levels
This section of the schedule deals with new
works and major improvements to existing facilities, for functions such as to
improve system reliability, or other improvements sought by customers.
Dangar Road/Boonal Street Pump Station Upgrades and New Rising Main
Various allocations for 2014/15
The need for this upgrade work to accommodate
infill development and increased sewage loadings has not altered since my last
report to Council on the matter on 3 March 2008.
New Rising Main
from Bourke Street
Sewer Pump Station to Sewage Treatment Plant
Various allocations
from 2011/2012 through to 2013/2014.
Provision was made last year to construct
this new main in order to separate the pumped flows from Dunolly Sewer Pump
Station and Bourke Street Sewer Pump Station, which currently utilise the same
main, 500 mm in diameter. It has now
been established beyond a doubt that sharing the same delivery main has reduced
the pumping capacity of Dunolly Sewer Pump Station, and that it is close to its
operating capacity without the construction of this new main. Larger impellors have been fitted to the
Dunolly Pumps, and these should ensure satisfactory pumping capacity until at
least 2013/2014, when the alternative rising main will be complete and
operational. We have also installed
special purpose flow meters at Dunolly and Bourke Street Pump Stations in order
to collect flow data on a continuous basis.
Both gravity pipelines flows and pumped flows are being measured and
also we are collecting real time rainfall data for the catchment. This will aid in finalisation of design and
timing for the project, which is estimated to cost $701,000 in total.
Asset
Renewal Programs
Council
has a series of approved renewal programs which have been operating
successfully for many years. These were
reported in detail to Council on 3 March 2008 and include:
Ø Deep sewer special repairs
Ø Manhole renewals
Ø Small main replacements and relining
Ø Mechanical and electrical repairs for pump
stations and the sewer plant
This
report has not covered these programs in detail, as the replacement and
renovation schedules have not been altered since 2008.
Management Plan:
This capital
works plan has been prepared using forward financial projections from Councils
Sewer Financial Model, Developer Servicing Plans and various technical
reports. It is consistent with Councils
current Management Plan.
Council Policy:
This report does not require the
formulation of any new policy, and does not impact on existing Council Policy.
Legislation:
Not applicable.
Sustainability:
Social:
Due to the wide
range of projects proposed in the capital works plan, there will be many
positive outcomes for the community.
These include hygiene and secure sewer collection and transport systems,
as well as treatment. Some minor impacts
during construction will be experienced by a small number of residents. The financial outlays are considered
appropriate in order to provide the many benefits to the community.
Environmental:
Some of the projects
nominated in the capital works plan will have an impact on the environment, and
will require a satisfactory Review of Environmental Factors, before they can
proceed.
Financial:
Generally, new
projects have been formulated taking into account whole of life costs. Replacements and renewals have been
formulated using maintenance and repair history, asset life and where possible,
condition monitoring.
Consultation:
It is envisaged
that initial consultation with the community will be by way of the Management
Plan public exhibition. Many of the
projects will require further written advice or advertisement in the media.
Risk Management:
Many of the projects nominated in this
report are in the early stages of formulation.
Risk Management measures will be refined and developed in the main,
closer to their actual construction dates.
Options:
Options for
major projects have already been canvassed through previous Council Reports,
Management Plans and Developer Contribution Plans.
Conclusions:
The five year
capital works plan identifies $12.2 million including $2.4 million for new
development areas. Long term modelling
for the Sewer Fund in 2005 indicated we were likely to need borrowings of up to
$3 million to provide both a major sewer plant augmentation and infrastructure
for development areas over this five year period. Careful consideration of both the timing of
works and the scale of renewals required was undertaken in the 2009 review of
the Sewer Fund Financial Plan. No loans
will now be required to be taken out to find capital works identified in this
plan.
|
RECOMMENDED that the Singleton Sewer five year capital
works plan presented in this report be adopted.
|
Attachments
|
AT-1View
|
Sewer
Five Year Forward Capital Works Program
|
1 Page
|


Brian Carter Gary
Woodman
Manager
Water and Waste Director
Operations
|
Attachment 1
|
Manager Water and Waste Report
No. 16/09
|
|
Sewer Five Year Forward Capital
Works Program
|
Sewer Five Year Forward Capital
Works Program
|
|
|
|

|
SINGLETON COUNCIL
|
Meeting of Singleton Council - 21 December 2009
|
|
|
|
|
|
Manager
Design and Contracts No. 16/09
|
|
|
|
|
1.
|
Rosella Street Land
Sale
Author: Andrew Short
|
FILE: 09/0406
|
|
Executive
Summary:
A report concerning the proposed sale of
the Rosella Street land may be provided for Council’s consideration in the
Committee of the Whole with the press and public excluded as the report
contains commercial information of a confidential nature that would, if disclosed,
confer a commercial advantage on a person with whom the Council is conducting
(or proposes to conduct) business.
|
|
RECOMMENDED that the report on the
proposed sale of the Rosella Street land be considered in the Committee of
the Whole with the press and public excluded in accordance with Section 10A
(2) (c) of the Local Government Act 1993, on the grounds that the report
contains commercial information of a confidential nature that would if
disclosed, confer a commercial advantage on a person with whom the Council is
conducting (or proposes to conduct) business.
|
Attachments
There are no attachments for this report.


Andrew
Short Gary Woodman
Manager Design and Contracts Director Operations
|
SINGLETON SHIRE COUNCIL
|
Meeting of Singleton Council - 21 December 2009
|
|
|
|
|
|
Questions
of Which Notice Has Been Given Report No. 26/09
|
|
|
|
|
1.
|
Questions of
Which Notice Has Been Given
Author: Henry Wilson
|
FILE: 06/0045
|
|
Detail:
1. Cr
Martin – 23/11/09
“Report on Emergency Service Funding”
Response:
The
following table summarises Council’s emergency services costs over the past
five years.
|
|
Year
|
NSW
FB
Council
Contribution
|
NSW
RFS
Council
Contribution
|
NSW
SES
Council
Costs and Contribution
|
|
2009/10
|
$ 53,065 (11.7%)
|
$ 375,757 (11.7%)
|
$ 45,826
|
$ 45,200
|
|
2008/09
|
$ 49,700 (13.3%)
|
$ 360,420 (13.3%)
|
$ 34,004
|
-
|
|
2007/08
|
$ 48,128 (13.3%)
|
$ 264,593 (13.3%)
|
$ 33,735
|
-
|
|
2006/07
|
$ 45,913 (13.3%)
|
$ 224,719 (13.3%)
|
$ 36,347
|
-
|
|
2005/06
|
$ 44,070 (13.3%)
|
$ 221,094 (13.3%)
|
$ 23,785
|
-
|
2009/10 are
estimates following the September 2009 Budget Review.
SES costs
include only operating expenses including depreciation and not capital expenses
such as motor vehicle changeovers.
Councillors are
advised that the 2009/10 estimate for NSW RFS is higher than the previous year
due to the costs of our contribution to the Joint Fire Control Centre, two
brigade sheds and various vehicles.
Accordingly,
overall our total emergency services costs have increased.
2. Cr
Nichols – 09/11/09 – Carrowbrook Road – Jones Matter
“When will a Briefing be carried out in
relation to the Jones’.
When will we see the written report in
relation to the meeting held between the two parties?”
Response:
Relevant information on the matter has been
provided through Questions of Which Notice Has Been Given Reports as follows:
· Cr Howlett CRF2432 reported 24
August, 2009;
· Cr Howlett 06/10/09 reported 26
October, 2009;
· Cr Howlett 26/10/09 reported 23
November, 2009.
The matter is now on foot with the Supreme
Court on the 11 December, 2009 as a result of failure of further informal
mediation which involved two Independent Engineers, the Executive Manager
Strategy and Governance, Council Solicitors and the Jones’ Solicitors.
Council will be kept informed as the matter
proceeds.
As the matter is now before the Supreme Court
it is prudent that all communication on the matter be directed through the
General Manger to ensure integrity of Council’s position. This includes any communication with any
parties associated with the matter.
3. Councillor
Request Form, of 7/12/2009, Cr. Gallagher
“ What is the time frame for the RTA request for a full
investigation of pedestrian private car and school bus movements around Singleton Heights Public School.Will the school be
part of the community consultation?”
Response:
At this point in time the RTA has made no commitment to the
Traffic Committee proposal for a full traffic study. In practical terms the
earliest they could carry it out would be in February 2010 after school has
resumed and settled into a regular routine.
One would assume that the school would be involved in the
community consultation as it is a major player in this issue at the time if
there is going to be a study.
When details are known another appropriate response to this
question can be provided.
4. Councillor Request
Form, of 7/12/2009, Cr. Nichols
“Re Extra – Briefing IS Council aware of the current issues
relating to the transfer of the Lemington Road to Brunkers Lane – or are you
aware of the extension of Ashton Mine which already include Brunkers Lane”
Response:
Council officers have initial meetings in the last two months with
Ashton Coal discussing possible alignment of Lemington Road. There is no formal
request from the mines to date. No agreement has been reached with any of the
mining companies in the last two months.
|
FOR
COUNCIL’S INFORMATION
|
Attachments
There are
no attachments for this report





























































 The
table below highlights the performance of Council’s total investment
portfolio for the period ending
The
table below highlights the performance of Council’s total investment
portfolio for the period ending


























































